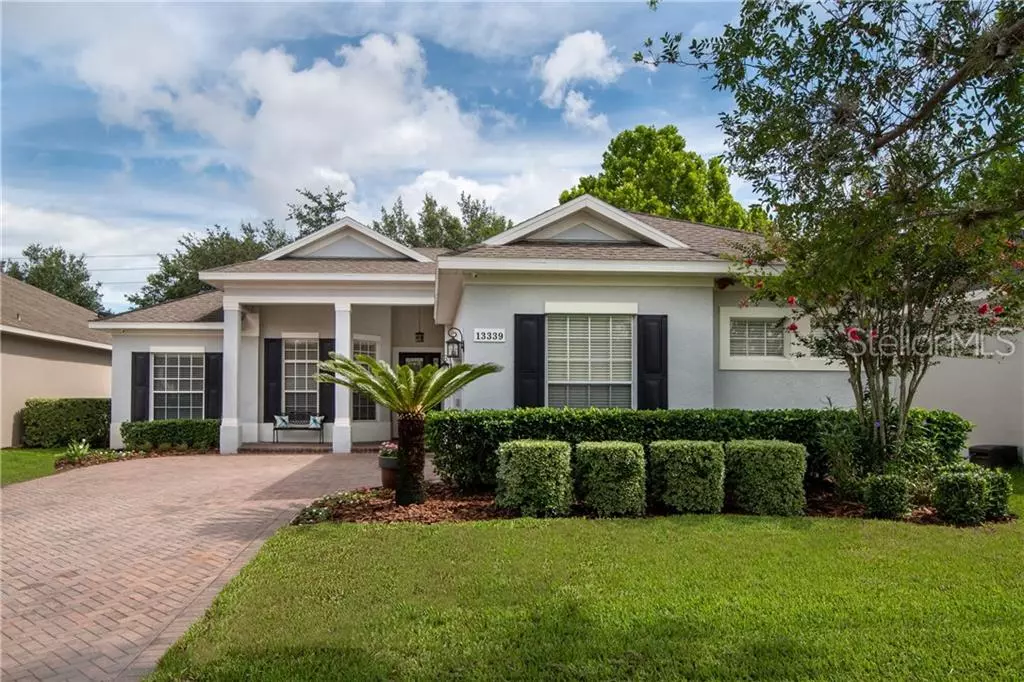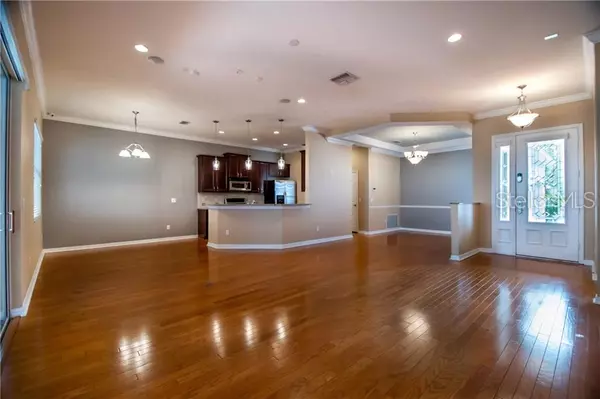$355,000
$359,000
1.1%For more information regarding the value of a property, please contact us for a free consultation.
13339 ZORI LN Windermere, FL 34786
4 Beds
2 Baths
2,086 SqFt
Key Details
Sold Price $355,000
Property Type Single Family Home
Sub Type Single Family Residence
Listing Status Sold
Purchase Type For Sale
Square Footage 2,086 sqft
Price per Sqft $170
Subdivision Providence Ph 01 50 03
MLS Listing ID O5792887
Sold Date 08/02/19
Bedrooms 4
Full Baths 2
Construction Status Appraisal,Financing,Inspections
HOA Fees $66/qua
HOA Y/N Yes
Year Built 2005
Annual Tax Amount $4,660
Lot Size 7,405 Sqft
Acres 0.17
Property Description
Stunning 4BR/2BA contemporary home with WOW factor at every turn located in the coveted Windermere Elementary school! You will be impressed from the moment you arrive – attractive landscaping, brand new sod, and paver driveway. Step inside to a floor plan that is expertly designed to utilize every square foot of space. The entry way leads to a spacious great room with open living/dining space and kitchen. Beautiful hardwood flooring! Gourmet style kitchen w/ granite counters, 42” cabinets, tile backsplash and stainless appliances. Updated technology features:(1) “smart alarm” to access locks, thermostat, lights & alarm via phone, (2) surround sound speakers & projection system ready in living room, (3) whole house audio w/speakers in 4th bed, master bed, master bath & patio w/individual volume controls! Split bedroom plan w/master suite in back w/direct patio access and walk-in custom closet. Gorgeous master bath w/2 marble topped vanities, travertine, soaker tub w/separate shower and attractive tilework in tub and shower areas. You’ll enjoy the screened paver patio w/custom wood ceiling along w/the fully functioning hot tub and granite topped grill center and outdoor refrigerator! Nicely landscaped backyard w/privacy fence (and no rear neighbors). Great location – Providence subdivision is dotted w/tree lined sidewalks and offers a community pool and playground, as well as a gazebo w/lakeview picnic facilities. Short drive to essential shopping and major roadways. This home shines, both inside and out.
Location
State FL
County Orange
Community Providence Ph 01 50 03
Zoning P-D
Rooms
Other Rooms Formal Dining Room Separate, Great Room
Interior
Interior Features Ceiling Fans(s), High Ceilings, Kitchen/Family Room Combo, Living Room/Dining Room Combo, Open Floorplan, Solid Surface Counters, Split Bedroom, Tray Ceiling(s), Walk-In Closet(s)
Heating Central, Electric
Cooling Central Air
Flooring Carpet, Ceramic Tile, Tile, Wood
Fireplace false
Appliance Dishwasher, Disposal, Dryer, Electric Water Heater, Microwave, Range, Refrigerator, Washer
Laundry Inside
Exterior
Exterior Feature Fence, Irrigation System, Outdoor Grill, Sliding Doors
Garage Spaces 2.0
Community Features Fishing, Park, Playground, Sidewalks, Water Access
Utilities Available Cable Connected, Electricity Connected, Phone Available, Sewer Connected
Amenities Available Dock, Park, Playground, Pool
Waterfront false
Water Access 1
Water Access Desc Lake,Limited Access
Roof Type Shingle
Attached Garage true
Garage true
Private Pool No
Building
Lot Description Paved
Entry Level One
Foundation Slab
Lot Size Range Up to 10,889 Sq. Ft.
Sewer Public Sewer
Water Public
Architectural Style Traditional
Structure Type Block,Stucco
New Construction false
Construction Status Appraisal,Financing,Inspections
Schools
Elementary Schools Windermere Elem
Middle Schools Bridgewater Middle
High Schools Windermere High School
Others
Pets Allowed Yes
HOA Fee Include Pool
Senior Community No
Ownership Fee Simple
Monthly Total Fees $66
Acceptable Financing Cash, Conventional, FHA, VA Loan
Membership Fee Required Required
Listing Terms Cash, Conventional, FHA, VA Loan
Special Listing Condition None
Read Less
Want to know what your home might be worth? Contact us for a FREE valuation!

Our team is ready to help you sell your home for the highest possible price ASAP

© 2024 My Florida Regional MLS DBA Stellar MLS. All Rights Reserved.
Bought with KELLER WILLIAMS ADVANTAGE REALTY






