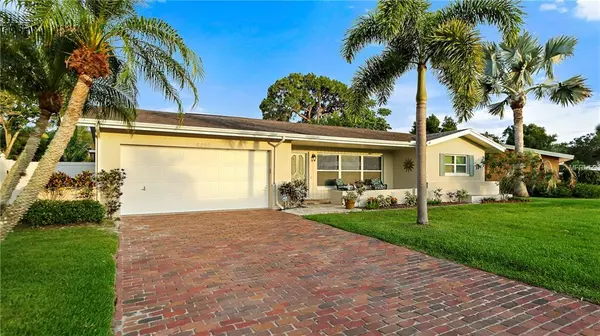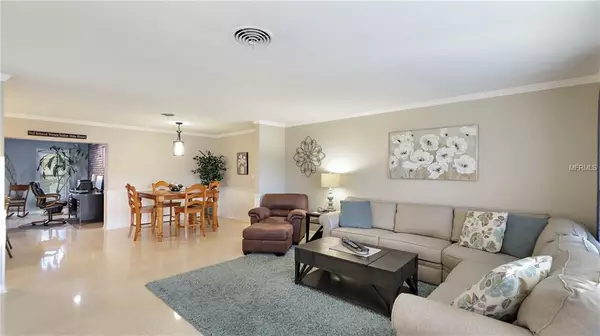$365,000
$387,500
5.8%For more information regarding the value of a property, please contact us for a free consultation.
5200 42ND ST S St Petersburg, FL 33711
3 Beds
2 Baths
1,934 SqFt
Key Details
Sold Price $365,000
Property Type Single Family Home
Sub Type Single Family Residence
Listing Status Sold
Purchase Type For Sale
Square Footage 1,934 sqft
Price per Sqft $188
Subdivision Maximo Moorings
MLS Listing ID U8046316
Sold Date 12/06/19
Bedrooms 3
Full Baths 2
Construction Status Appraisal,Financing,Inspections
HOA Y/N No
Year Built 1961
Annual Tax Amount $2,841
Lot Size 7,840 Sqft
Acres 0.18
Property Description
Freshly manicured lawns and tropical landscaping greet you upon arriving at this quintessential Florida home! Ideally located in Maximo Moorings, this 3BR home shows pride of ownership! Enjoy a light and bright floor plan featuring gleaming terrazzo floors that have been beautifully re-finished! This open floor plan features a large living and dining area plus Florida room! The kitchen is nicely updated with stainless steel appliances, pendant lighting, custom backsplash and opens to the dining and Florida rooms! Relaxing is easy in your large Florida room with fireplace and sunlit windows! The master suite has brand new carpet, a wall of closets PLUS a walk-in closet! Guests will enjoy a spacious & updated guest bathroom with beautiful tile, plank floors! One of the biggest selling points of this delightful home is the backyard! Entertaining is a breeze with beautiful pavered patios, pergolas, firepit, custom lighting and lush landscaping! Other extras include crown molding, double pane windows, freshly painted exterior, brick driveway, epoxy garage floor, vinyl fencing & so much more! Maximo Moorings is ideally located to I-275, restaurants, shops & Maximo Marina which just underwent $20 million in renovations & upgrades! Only minutes to the Gulf Beaches, downtown St. Pete & only 20 minutes to Tampa!
Location
State FL
County Pinellas
Community Maximo Moorings
Direction S
Rooms
Other Rooms Florida Room
Interior
Interior Features Ceiling Fans(s), Crown Molding, Kitchen/Family Room Combo, Living Room/Dining Room Combo, Open Floorplan, Solid Wood Cabinets, Walk-In Closet(s)
Heating Electric
Cooling Central Air
Flooring Carpet, Ceramic Tile, Terrazzo
Fireplaces Type Family Room, Wood Burning
Furnishings Unfurnished
Fireplace true
Appliance Dishwasher, Disposal, Dryer, Electric Water Heater, Microwave, Range, Refrigerator, Washer
Laundry In Garage
Exterior
Exterior Feature Fence, Irrigation System, Lighting
Parking Features Driveway, Garage Door Opener
Garage Spaces 2.0
Community Features Waterfront
Utilities Available BB/HS Internet Available, Cable Available, Cable Connected, Electricity Connected, Sewer Connected, Sprinkler Recycled, Street Lights
View Garden
Roof Type Built-Up,Shingle
Porch Covered, Deck, Front Porch, Patio, Rear Porch, Side Porch
Attached Garage true
Garage true
Private Pool No
Building
Lot Description Flood Insurance Required, City Limits, Near Golf Course, Near Marina, Near Public Transit, Paved
Entry Level One
Foundation Slab
Lot Size Range Up to 10,889 Sq. Ft.
Sewer Public Sewer
Water Public
Structure Type Block,Stucco,Wood Frame
New Construction false
Construction Status Appraisal,Financing,Inspections
Others
Pets Allowed Yes
Senior Community No
Ownership Fee Simple
Acceptable Financing Cash, Conventional, FHA, VA Loan
Listing Terms Cash, Conventional, FHA, VA Loan
Special Listing Condition None
Read Less
Want to know what your home might be worth? Contact us for a FREE valuation!

Our team is ready to help you sell your home for the highest possible price ASAP

© 2025 My Florida Regional MLS DBA Stellar MLS. All Rights Reserved.
Bought with MC HOMES REALTY INC





