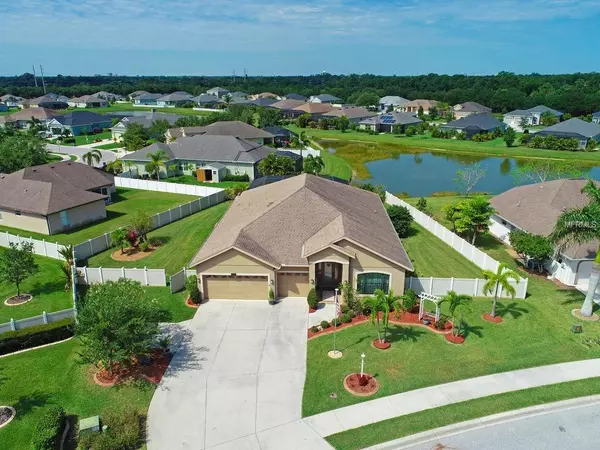$380,000
$394,000
3.6%For more information regarding the value of a property, please contact us for a free consultation.
2727 46TH ST E Palmetto, FL 34221
4 Beds
3 Baths
2,639 SqFt
Key Details
Sold Price $380,000
Property Type Single Family Home
Sub Type Single Family Residence
Listing Status Sold
Purchase Type For Sale
Square Footage 2,639 sqft
Price per Sqft $143
Subdivision Sugar Mill Lakes Ph Ii & Iii
MLS Listing ID A4434841
Sold Date 06/21/19
Bedrooms 4
Full Baths 3
Construction Status Appraisal,Financing,Inspections
HOA Fees $58/qua
HOA Y/N Yes
Year Built 2011
Annual Tax Amount $2,310
Lot Size 0.320 Acres
Acres 0.32
Property Description
Sugar Mill Lakes...Just what you have been waiting for, oversized LAKEFRONT lot, spacious pool home with several custom features. Pool heated by solar and spa is heated by propane. Spacious 4BR 3BA, plus a 3 CAR GARAGE w/gorilla coating on floor. Home is sold TURNKEY FURNISHED with some exclusions (see list). Gourmet kitchen w/large breakfast bar, center island, large walk-in pantry, granite counters, and stainless appliances. Dinette area off kitchen. Propane (250 gallon tank) generator direct wired to electric panel, PVC fenced yard, well for irrigation system, clear HURRICANE shutters for windows. Front living room has a bar w/stools, game table, wall mount TV, and table w/chairs. Great for entertaining or convert back to living room. Large master suite, master bath has custom shower with in wall massage jets, double sinks, and vanity area. Outside lanai has Tiki style bar for poolside entertaining. Caged pool overlooks lake view. Fenced yard offers great privacy, ideal for family and pets. Oversized driveway and front sidewalks. Community playground, tennis court/basketball. Don't miss showing this custom built home!! Interior photos will be available very soon.
Location
State FL
County Manatee
Community Sugar Mill Lakes Ph Ii & Iii
Zoning PDR
Direction E
Rooms
Other Rooms Family Room
Interior
Interior Features Ceiling Fans(s), Eat-in Kitchen, Open Floorplan, Solid Surface Counters, Walk-In Closet(s), Window Treatments
Heating Central, Electric, Propane
Cooling Central Air
Flooring Carpet, Ceramic Tile, Laminate
Fireplace false
Appliance Dishwasher, Disposal, Dryer, Electric Water Heater, Ice Maker, Microwave, Range, Refrigerator
Laundry In Garage
Exterior
Exterior Feature Hurricane Shutters, Irrigation System
Garage Garage Door Opener
Garage Spaces 3.0
Pool Gunite, Heated, In Ground, Screen Enclosure
Community Features Deed Restrictions, Playground, Tennis Courts
Utilities Available Cable Connected, Electricity Connected, Public, Sewer Connected, Sprinkler Well, Underground Utilities
View Water
Roof Type Shingle
Porch Covered
Attached Garage true
Garage true
Private Pool Yes
Building
Entry Level One
Foundation Slab
Lot Size Range 1/4 Acre to 21779 Sq. Ft.
Sewer Public Sewer
Water Public
Architectural Style Ranch
Structure Type Block,Stucco
New Construction false
Construction Status Appraisal,Financing,Inspections
Others
Pets Allowed Yes
Senior Community No
Ownership Fee Simple
Monthly Total Fees $58
Acceptable Financing Cash, Conventional
Membership Fee Required Required
Listing Terms Cash, Conventional
Special Listing Condition None
Read Less
Want to know what your home might be worth? Contact us for a FREE valuation!

Our team is ready to help you sell your home for the highest possible price ASAP

© 2024 My Florida Regional MLS DBA Stellar MLS. All Rights Reserved.
Bought with COLDWELL BANKER






