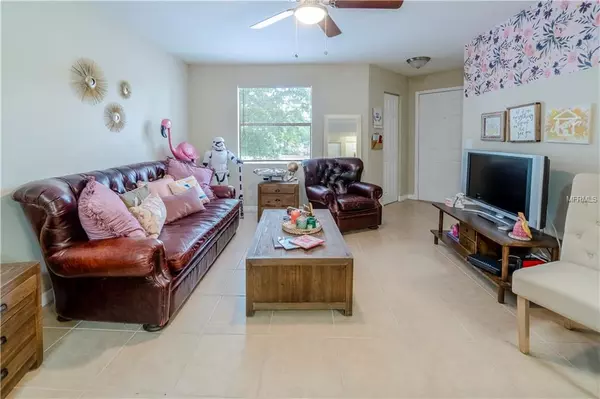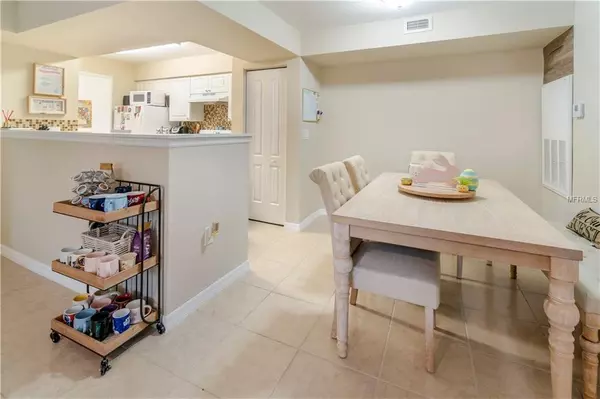$123,500
$130,000
5.0%For more information regarding the value of a property, please contact us for a free consultation.
3004 PARKWAY BLVD #203 Kissimmee, FL 34747
2 Beds
2 Baths
937 SqFt
Key Details
Sold Price $123,500
Property Type Condo
Sub Type Condominium
Listing Status Sold
Purchase Type For Sale
Square Footage 937 sqft
Price per Sqft $131
Subdivision Blossom Park Villas A Condo
MLS Listing ID O5775137
Sold Date 05/24/19
Bedrooms 2
Full Baths 2
Condo Fees $318
Construction Status Appraisal,Financing,Inspections
HOA Y/N No
Year Built 1990
Annual Tax Amount $1,354
Lot Size 0.320 Acres
Acres 0.32
Property Description
Investor Alert – this unit is tenant occupied with lease running through the end of the year. Tenant interested in staying beyond that date! Renovated in December 2017, this second-floor condo boasts all new appliances, a new A/C, new interior paint, new flooring, and new bathrooms. Overlooking the dining and living room, the galley-style kitchen features an abundance of cabinet and counter space, a stylish mosaic tile back splash, and a closet pantry. The master suite is complete with walk-in closet and private en-suite bath. Community amenities include a resort style pool, a fitness center, a clubhouse, basketball and tennis courts, and a playground all nestled among several community ponds. This condo is conveniently located to downtown Celebration and the Walt Disney World Resort and all major roadways.
Location
State FL
County Osceola
Community Blossom Park Villas A Condo
Zoning C
Rooms
Other Rooms Great Room, Inside Utility
Interior
Interior Features Ceiling Fans(s), Open Floorplan, Thermostat, Walk-In Closet(s)
Heating Central, Electric, Heat Recovery Unit
Cooling Central Air
Flooring Ceramic Tile
Fireplace false
Appliance Dishwasher, Disposal, Dryer, Electric Water Heater, Range, Range Hood, Refrigerator, Washer
Laundry Laundry Room
Exterior
Exterior Feature Lighting, Sidewalk
Community Features Deed Restrictions, Fitness Center, Playground, Pool, Sidewalks, Tennis Courts
Utilities Available Cable Available, Public, Sewer Connected
Waterfront false
Roof Type Shingle
Porch Front Porch
Garage false
Private Pool No
Building
Story 2
Entry Level One
Foundation Slab
Sewer Public Sewer
Water Public
Architectural Style Contemporary
Structure Type Stucco
New Construction false
Construction Status Appraisal,Financing,Inspections
Others
Pets Allowed No
HOA Fee Include Pool,Maintenance Structure,Maintenance Grounds,Recreational Facilities
Senior Community No
Ownership Condominium
Monthly Total Fees $318
Acceptable Financing Cash, Conventional
Membership Fee Required Required
Listing Terms Cash, Conventional
Special Listing Condition None
Read Less
Want to know what your home might be worth? Contact us for a FREE valuation!

Our team is ready to help you sell your home for the highest possible price ASAP

© 2024 My Florida Regional MLS DBA Stellar MLS. All Rights Reserved.
Bought with COLDWELL BANKER RESIDENTIAL RE






