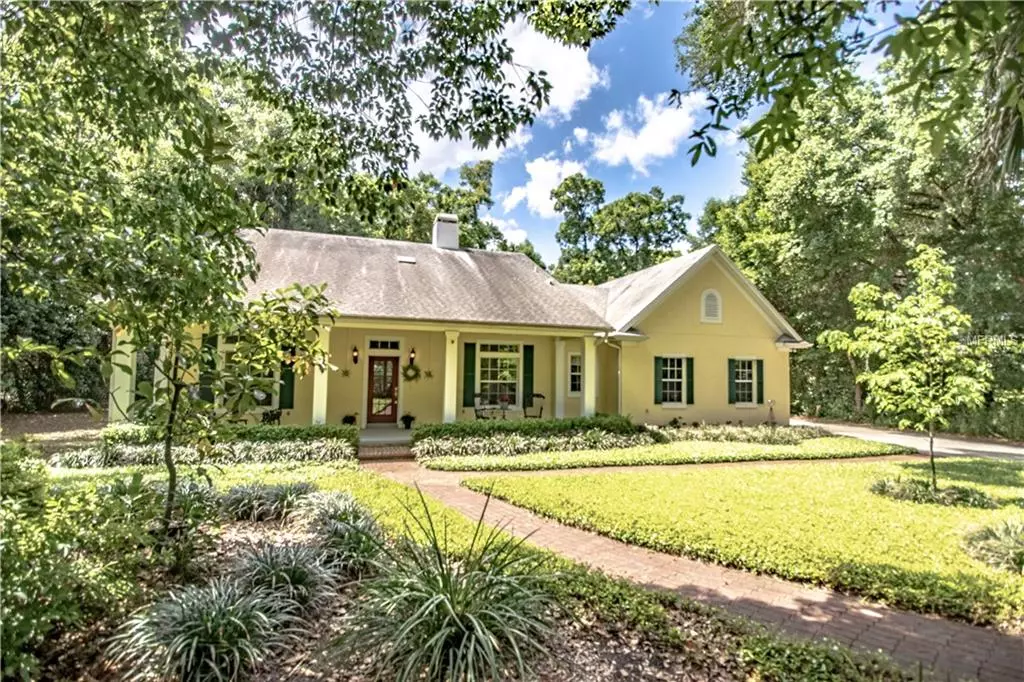$333,000
$335,000
0.6%For more information regarding the value of a property, please contact us for a free consultation.
2450 WILMHURST RD Deland, FL 32720
3 Beds
2 Baths
1,909 SqFt
Key Details
Sold Price $333,000
Property Type Single Family Home
Sub Type Single Family Residence
Listing Status Sold
Purchase Type For Sale
Square Footage 1,909 sqft
Price per Sqft $174
Subdivision Unincorporated Westside
MLS Listing ID V4906523
Sold Date 05/10/19
Bedrooms 3
Full Baths 2
Construction Status Inspections
HOA Y/N No
Year Built 1995
Annual Tax Amount $2,079
Lot Size 1.140 Acres
Acres 1.14
Property Description
STORYBOOK PERFECT! Tucked quietly under the CANOPY OF MAJESTIC OAKS rests this sweet retreat w/its INVITING CHARM, WARM CHARACTER & SIMPLE SOPHISTICATION! The front yard is enchanting resembling a refined English garden w/a CARPET OF JASMINE & TWO RED-BRICK PATHS meandering to a FRONT PORCH FIT FOR ANY SOUTHERN HOME! Through the GLASS-PANED FRONT DOOR, guests are greeted in style w/a TWO-SIDED, WOOD-BURNING FIREPLACE, a natural wood laminate floor, HIGH CEILINGS...and a glance to the heart of the home where the ENTIRE BACK WALL IS LINED w/WINDOWS bringing the outdoors in reminding that this home is centered in & surrounded by the serenity of flora & fauna. The dining area, placed strategically between the casual & formal living areas, provides well for every day family meals, but as there is plenty of room to expand into the adjoining family room, also serves large crowds elegantly during special holiday celebrations. The kitchen is as gorgeous as it is functional...THREE TINTED-GLASS WINDOWS always providing a bright and beautiful backdrop, NEW SS APPLIANCES, GRANITE, GLASS-PANELED CABINETRY. A glass side door leads into a true FLORIDA ROOM, classic w/its RED-BRICK FLOOR, soaring ceilings, and FRENCH DOORS opening onto a spacious WOODEN DECK. The master suite is also tastefully designed with a generous WALK-IN CLOSET & a LUXURIOUS ENSUITE boasting a DOUBLE VANITY, JETTED SOAKING TUB & SEAMLESS GLASS SHOWER. As a SPLIT FLOOR PLAN, two additional bedrooms share a hall bath on the other side of the home.
Location
State FL
County Volusia
Community Unincorporated Westside
Zoning A-3
Rooms
Other Rooms Florida Room, Inside Utility
Interior
Interior Features Built-in Features, Ceiling Fans(s), High Ceilings, Open Floorplan, Skylight(s), Solid Wood Cabinets, Split Bedroom, Stone Counters, Walk-In Closet(s)
Heating Central
Cooling Central Air
Flooring Carpet, Ceramic Tile, Laminate
Fireplaces Type Family Room, Living Room, Wood Burning
Fireplace true
Appliance Disposal, Electric Water Heater, Microwave, Range, Refrigerator, Water Filtration System
Laundry Inside, Laundry Room
Exterior
Exterior Feature French Doors, Irrigation System, Rain Gutters, Storage
Garage Spaces 2.0
Utilities Available BB/HS Internet Available, Cable Connected, Electricity Connected, Sprinkler Well
Roof Type Shingle
Porch Covered, Deck, Front Porch
Attached Garage true
Garage true
Private Pool No
Building
Lot Description In County, Paved, Unincorporated
Foundation Slab
Lot Size Range One + to Two Acres
Sewer Septic Tank
Water Well
Structure Type Block,Stucco
New Construction false
Construction Status Inspections
Others
Senior Community No
Ownership Fee Simple
Acceptable Financing Cash, Conventional, FHA, VA Loan
Listing Terms Cash, Conventional, FHA, VA Loan
Special Listing Condition None
Read Less
Want to know what your home might be worth? Contact us for a FREE valuation!

Our team is ready to help you sell your home for the highest possible price ASAP

© 2024 My Florida Regional MLS DBA Stellar MLS. All Rights Reserved.
Bought with COLDWELL BANKER COAST REALTY






