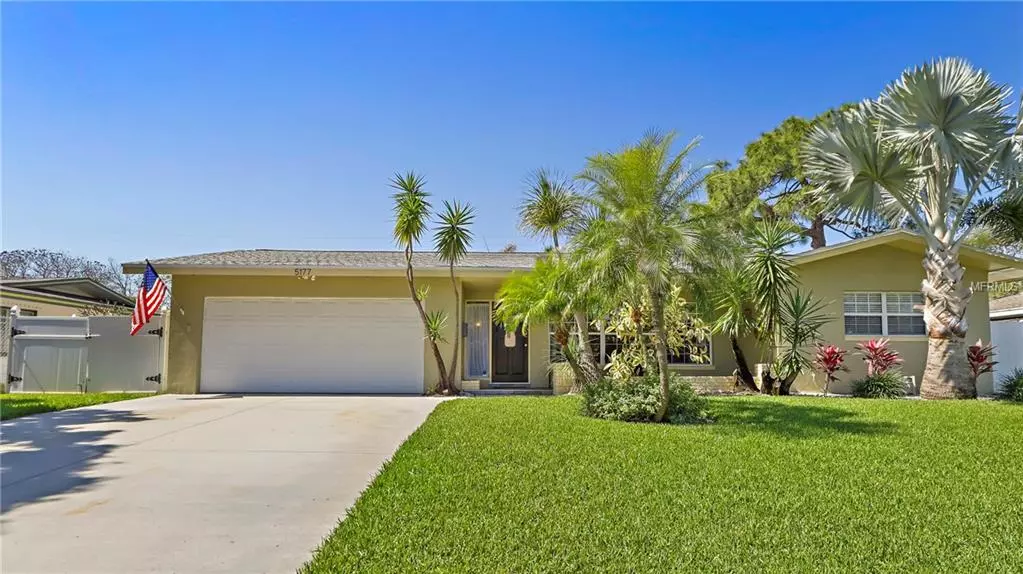$360,000
$369,900
2.7%For more information regarding the value of a property, please contact us for a free consultation.
5177 40TH ST S St Petersburg, FL 33711
3 Beds
2 Baths
1,934 SqFt
Key Details
Sold Price $360,000
Property Type Single Family Home
Sub Type Single Family Residence
Listing Status Sold
Purchase Type For Sale
Square Footage 1,934 sqft
Price per Sqft $186
Subdivision Maximo Moorings
MLS Listing ID U8039593
Sold Date 10/09/19
Bedrooms 3
Full Baths 2
Construction Status Appraisal,Financing,Inspections
HOA Y/N No
Year Built 1959
Annual Tax Amount $4,258
Lot Size 7,840 Sqft
Acres 0.18
Property Description
Gorgeous 3BR in desirable Maximo Moorings! From the moment you arrive at this lovely home you'll instantly notice the well-manicured lawn and awesome curb appeal! Step inside to an open floor plan with attractive tile plank floors and lots of sunny windows! Entertaining is easy with a large living and dining room off the updated kitchen! The kitchen opens to the Florida room and living and dining rooms and features granite counters and stainless steel appliances. This floorplan seamlessly flows to the large Florida room with lots of windows and a French door opening to the tropical backyard! The master suite has a large walk-in closet and a brand new master bath with granite and subway tile! Guests will enjoy an updated bath and two bedrooms! The backyard is the place for relaxing and having fun with a large patio, outdoor sink, grill, hammock, swaying palm trees and sail cloth awnings for shade! Other highlights include a storage shed, October 2018 A/C, August 2016 roof, freshly painted interior, crown molding, new interior doors, newer windows throughout, 2 car garage, laundry room with built-in desk- could be an office and is air conditioned and fully fenced backyard. This house checks all the boxes! Ideally located to I-275, Gulf Beaches, Eckerd College, Pinellas Bike Trail, restaurants, shops and the Maximo Marina which just underwent a $20 million renovation complete with a new restaurant, The Getaway! BE SURE TO CHECK OUT VIDEO UNDER VIRTUAL TOUR LINK.
Location
State FL
County Pinellas
Community Maximo Moorings
Direction S
Rooms
Other Rooms Den/Library/Office, Family Room, Florida Room, Inside Utility
Interior
Interior Features Ceiling Fans(s), Living Room/Dining Room Combo, Solid Wood Cabinets, Stone Counters, Walk-In Closet(s), Window Treatments
Heating Central, Electric
Cooling Central Air
Flooring Carpet, Ceramic Tile
Furnishings Unfurnished
Fireplace false
Appliance Dishwasher, Disposal, Dryer, Electric Water Heater, Microwave, Range, Refrigerator, Washer
Laundry Laundry Room
Exterior
Exterior Feature Fence, Irrigation System
Parking Features Garage Door Opener
Garage Spaces 2.0
Community Features Waterfront
Utilities Available BB/HS Internet Available, Cable Available, Electricity Connected, Public, Sprinkler Recycled
View Garden
Roof Type Shingle
Porch Front Porch, Rear Porch
Attached Garage true
Garage true
Private Pool No
Building
Lot Description Flood Insurance Required, FloodZone, City Limits, Near Golf Course, Near Marina, Near Public Transit, Paved
Story 1
Entry Level One
Foundation Slab
Lot Size Range Up to 10,889 Sq. Ft.
Sewer Public Sewer
Water Public
Structure Type Block,Stucco,Wood Frame
New Construction false
Construction Status Appraisal,Financing,Inspections
Others
Pets Allowed Yes
Senior Community No
Ownership Fee Simple
Acceptable Financing Cash, Conventional, FHA, VA Loan
Listing Terms Cash, Conventional, FHA, VA Loan
Special Listing Condition None
Read Less
Want to know what your home might be worth? Contact us for a FREE valuation!

Our team is ready to help you sell your home for the highest possible price ASAP

© 2025 My Florida Regional MLS DBA Stellar MLS. All Rights Reserved.
Bought with REALTY ONE GROUP ADVANTAGE





