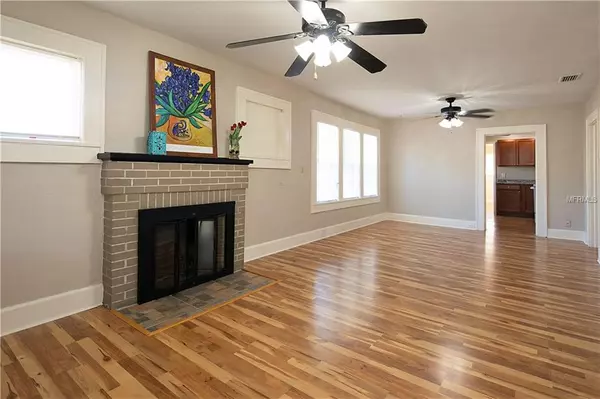$240,000
$250,000
4.0%For more information regarding the value of a property, please contact us for a free consultation.
4326 BURLINGTON AVE N St Petersburg, FL 33713
4 Beds
2 Baths
1,224 SqFt
Key Details
Sold Price $240,000
Property Type Single Family Home
Sub Type Single Family Residence
Listing Status Sold
Purchase Type For Sale
Square Footage 1,224 sqft
Price per Sqft $196
Subdivision Inter Bay
MLS Listing ID U8034398
Sold Date 04/03/19
Bedrooms 4
Full Baths 2
HOA Y/N No
Year Built 1928
Annual Tax Amount $2,369
Lot Size 5,662 Sqft
Acres 0.13
Lot Dimensions 47x125
Property Description
Here is an elusive vintage craftsman home with a detached apartment! Move right in the main house with a tenant already in place in the apartment or utilize the apartment as an in-law suite. The main house has been remodeled with beautiful flooring and new cabinets and counters. The spacious living room features a brick fireplace. The home has a large enclosed front porch with cedar flooring in addition to a large bonus room that can be used as a family room, den, office or sunroom. the 508 SF apartment includes a roomy bedroom, kitchen and bath. The main house is vacant and the apartment is currently rented on a monthly basis. This home is centrally located between downtown and the beaches, just 3 blocks from Central Avenue in the Central Oak Park Neighborhood. This area is not a flood zone.
Location
State FL
County Pinellas
Community Inter Bay
Direction N
Rooms
Other Rooms Bonus Room, Den/Library/Office, Family Room, Florida Room, Great Room, Inside Utility
Interior
Interior Features Ceiling Fans(s), Thermostat, Window Treatments
Heating Central
Cooling Central Air
Flooring Carpet, Hardwood, Wood
Fireplaces Type Living Room, Wood Burning
Furnishings Unfurnished
Fireplace true
Appliance Dishwasher, Electric Water Heater, Ice Maker, Microwave, Range, Refrigerator
Laundry Inside
Exterior
Exterior Feature Sidewalk
Garage Alley Access, Bath In Garage, Converted Garage, Curb Parking, Driveway, Garage Faces Rear
Utilities Available Cable Available, Electricity Available, Public
Roof Type Shingle
Porch Deck, Enclosed, Front Porch, Porch
Attached Garage false
Garage false
Private Pool No
Building
Lot Description City Limits, Sidewalk, Street Brick
Entry Level One
Foundation Crawlspace
Lot Size Range Up to 10,889 Sq. Ft.
Sewer Public Sewer
Water Public
Architectural Style Bungalow, Craftsman
Structure Type Siding,Wood Frame
New Construction false
Schools
Elementary Schools Mount Vernon Elementary-Pn
Middle Schools Azalea Middle-Pn
High Schools St. Petersburg High-Pn
Others
Pets Allowed Yes
Senior Community No
Ownership Fee Simple
Acceptable Financing Cash, Conventional, FHA, VA Loan
Listing Terms Cash, Conventional, FHA, VA Loan
Special Listing Condition None
Read Less
Want to know what your home might be worth? Contact us for a FREE valuation!

Our team is ready to help you sell your home for the highest possible price ASAP

© 2024 My Florida Regional MLS DBA Stellar MLS. All Rights Reserved.
Bought with YOUR FLORIDA REAL ESTATE CO






