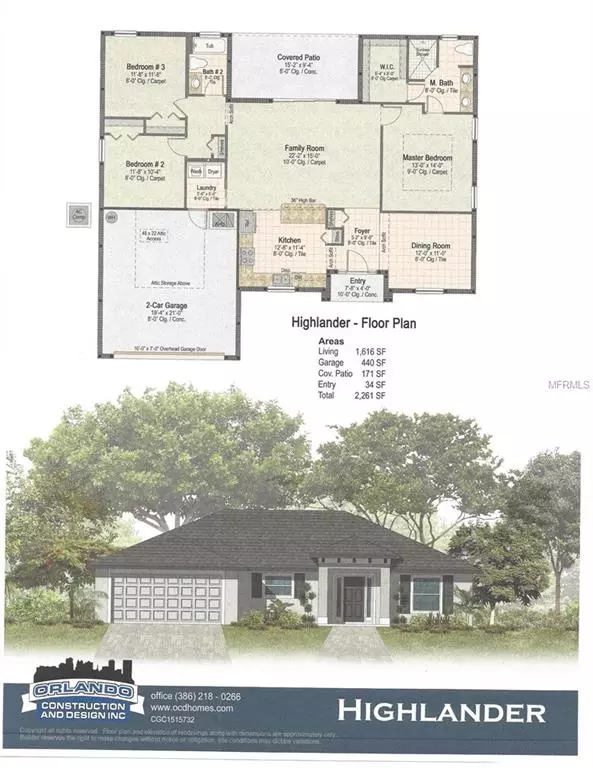$235,700
$234,900
0.3%For more information regarding the value of a property, please contact us for a free consultation.
505 N SPARKMAN AVE Orange City, FL 32763
3 Beds
2 Baths
1,616 SqFt
Key Details
Sold Price $235,700
Property Type Single Family Home
Sub Type Single Family Residence
Listing Status Sold
Purchase Type For Sale
Square Footage 1,616 sqft
Price per Sqft $145
Subdivision Acreage
MLS Listing ID V4904882
Sold Date 01/25/19
Bedrooms 3
Full Baths 2
Construction Status Financing
HOA Y/N No
Year Built 2019
Annual Tax Amount $137
Lot Size 7,840 Sqft
Acres 0.18
Property Description
Under Construction. **Under Construction** This new construction home is built by award winning builder "Orlando Construction and Design" The Highlander model is a great room plan with an over sized kitchen with white shaker cabinets and granite counter tops. Large living area with 10' ceilings that open up to the covered Lanai for true Florida living. The split plan features a Master suite with private bath with dual sinks and a large walk in closet. Bedrooms 2 & 3 are on the other side of the home with a large linen and hall bath. Many of the outstanding features in this home include; Porcelain tile flooring in all main areas and walkways, low E insulated windows, Designer cabinets in kitchen to the ceiling with crown molding, granite tops and stainless steel appliances. Trane 16 seer A/C with programmable thermostat, attic storage with attic access and plywood for light storage. Structured low voltage wiring and pre wire for security system. Tile in showers and tub areas to the ceiling.
Location
State FL
County Volusia
Community Acreage
Zoning R-4
Interior
Interior Features Ceiling Fans(s), High Ceilings, Kitchen/Family Room Combo, Open Floorplan, Split Bedroom, Stone Counters, Thermostat, Walk-In Closet(s)
Heating Central, Electric
Cooling Central Air
Flooring Carpet, Tile
Fireplace false
Appliance Dishwasher, Disposal, Electric Water Heater, Microwave, Range
Laundry Inside, Laundry Closet
Exterior
Exterior Feature Other
Garage Spaces 2.0
Utilities Available Cable Available, Electricity Connected, Street Lights
Roof Type Shingle
Attached Garage true
Garage true
Private Pool No
Building
Foundation Slab
Lot Size Range Up to 10,889 Sq. Ft.
Builder Name Orlando Construction and Design
Sewer Septic Tank
Water None
Structure Type Block
New Construction true
Construction Status Financing
Schools
Middle Schools River Springs Middle School
High Schools University High
Others
Senior Community No
Ownership Fee Simple
Acceptable Financing Cash, Conventional, FHA, VA Loan
Listing Terms Cash, Conventional, FHA, VA Loan
Special Listing Condition None
Read Less
Want to know what your home might be worth? Contact us for a FREE valuation!

Our team is ready to help you sell your home for the highest possible price ASAP

© 2024 My Florida Regional MLS DBA Stellar MLS. All Rights Reserved.
Bought with DESIGN REAL ESTATE SERVICES


