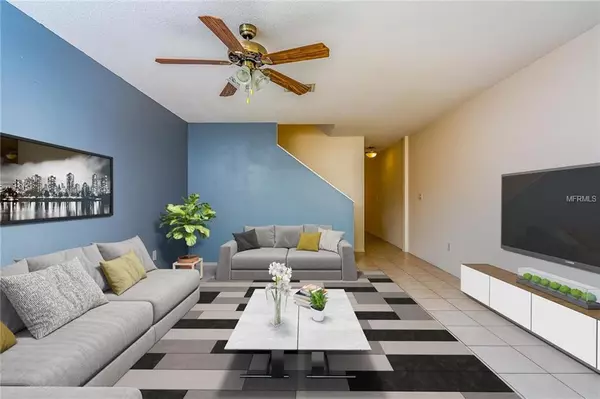$139,000
$139,900
0.6%For more information regarding the value of a property, please contact us for a free consultation.
1341 KELRIDGE PL Brandon, FL 33511
2 Beds
3 Baths
1,595 SqFt
Key Details
Sold Price $139,000
Property Type Townhouse
Sub Type Townhouse
Listing Status Sold
Purchase Type For Sale
Square Footage 1,595 sqft
Price per Sqft $87
Subdivision Providence Twnhms Ph 03 & 04
MLS Listing ID T3129987
Sold Date 12/31/18
Bedrooms 2
Full Baths 2
Half Baths 1
Construction Status Appraisal,Financing,Inspections
HOA Fees $220/mo
HOA Y/N Yes
Year Built 2001
Annual Tax Amount $1,838
Lot Size 1,306 Sqft
Acres 0.03
Property Description
One or more photo(s) has been virtually staged. Prepare to be impressed with this adorable, well maintained townhome with almost 1,600SF of generous living space situated in the gated, maintenance free community of Providence Townhomes! This beautiful townhome boasts new carpeting upstairs and features 2 Bedrooms, Bonus Room which can be used as Office/Den or 3rd Bedroom, 2 Full Bathrooms upstairs, half bath downstairs. Your outdoor amenities include sliding glass doors that open to a large covered, screened lanai for quiet evenings of relaxing with a book or a glass of wine. Providence Townhomes offers a private community pool and a low HOA fee that include basic cable, water, sewer, trash, and exterior maintenance. Convenient location that’s minutes from I-75, Cross-town expressway as well as Brandon's best restaurants, shopping centers, Brandon Town center mall and recreation facilities. Priced to sell AND Seller is including a FREE one year Home Warranty! Why are you still reading this?? CALL NOW for your private tour of this amazing home before it’s too late!
Location
State FL
County Hillsborough
Community Providence Twnhms Ph 03 & 04
Zoning PD
Rooms
Other Rooms Den/Library/Office, Formal Dining Room Separate
Interior
Interior Features Ceiling Fans(s), Thermostat
Heating Central
Cooling Central Air
Flooring Carpet, Ceramic Tile
Fireplace false
Appliance Dishwasher, Disposal, Electric Water Heater, Range, Range Hood, Refrigerator
Laundry Inside, Laundry Closet
Exterior
Exterior Feature Sliding Doors
Garage Assigned
Community Features Deed Restrictions, Gated, Pool
Utilities Available BB/HS Internet Available, Cable Connected, Electricity Connected, Public
Waterfront false
Roof Type Shingle
Parking Type Assigned
Garage false
Private Pool No
Building
Entry Level Two
Foundation Slab
Lot Size Range Up to 10,889 Sq. Ft.
Sewer Public Sewer
Water Public
Structure Type Block,Wood Frame
New Construction false
Construction Status Appraisal,Financing,Inspections
Schools
Elementary Schools Mintz-Hb
Middle Schools Mclane-Hb
High Schools Brandon-Hb
Others
Pets Allowed Yes
HOA Fee Include Cable TV,Pool,Maintenance Structure,Maintenance Grounds,Sewer,Trash,Water
Senior Community No
Ownership Fee Simple
Acceptable Financing Cash, Conventional, FHA, VA Loan
Membership Fee Required Required
Listing Terms Cash, Conventional, FHA, VA Loan
Special Listing Condition None
Read Less
Want to know what your home might be worth? Contact us for a FREE valuation!

Our team is ready to help you sell your home for the highest possible price ASAP

© 2024 My Florida Regional MLS DBA Stellar MLS. All Rights Reserved.
Bought with EXIT BAYSHORE REALTY






