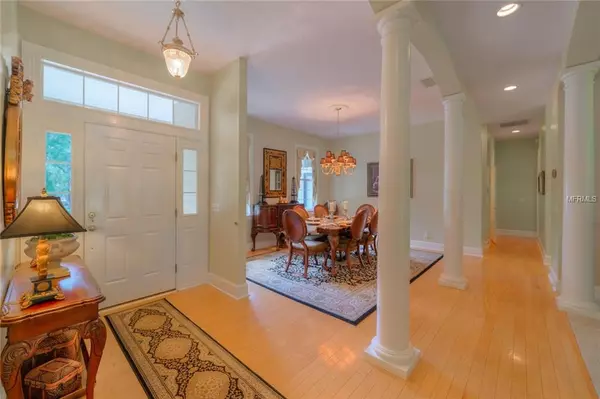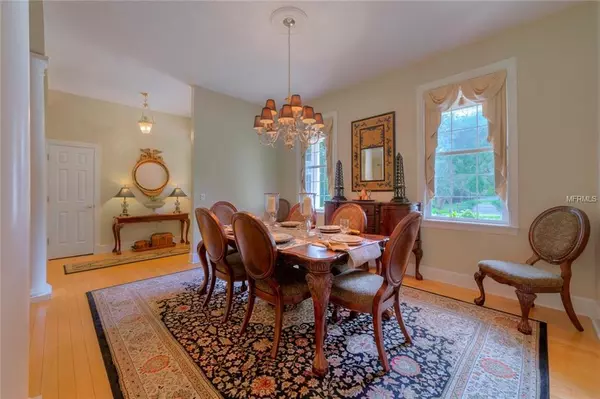$357,000
$360,000
0.8%For more information regarding the value of a property, please contact us for a free consultation.
2866 SHENANDOAH RD Deland, FL 32720
3 Beds
3 Baths
2,631 SqFt
Key Details
Sold Price $357,000
Property Type Single Family Home
Sub Type Single Family Residence
Listing Status Sold
Purchase Type For Sale
Square Footage 2,631 sqft
Price per Sqft $135
Subdivision Brandywine Un 05
MLS Listing ID V4902595
Sold Date 02/28/19
Bedrooms 3
Full Baths 2
Half Baths 1
Construction Status Financing,Inspections
HOA Fees $21/qua
HOA Y/N Yes
Year Built 1999
Annual Tax Amount $2,420
Lot Size 0.580 Acres
Acres 0.58
Property Description
DELAND: PRICED TO SELL! Sought after Cape Cod style CUSTOM Home with 2,631 sq ft PLUS additional square footage with bonus room above the garage! Property is located on over 1/2 acre in quiet, established neighborhood. Street ends in cul-de-sac. This home offers DISTINGUISHED curb appeal with well maintained landscaping and a front porch perfect for your rocking chairs. The Foyer leads to the Formal living and dining rooms yet the layout feels OPEN PLAN. Floors are ENGINEERED HARD WOOD, porcelain tile and carpet in bedrooms. Accent columns add elegance and uniqueness to the space. The Family room connects with the kitchen via a GRANITE breakfast bar. Watch a show while you are cooking! FIREPLACE, built-in bookshelves and window seat make this space COZY! Open FRENCH DOORS lead to the porch to enjoy indoor/outdoor living. Plenty of room for a Pool. The master bedroom is spacious and offers a sitting area. The walk in closet is GENEROUS and the master bathroom is perfect with his/her separate vanities, garden tub and large walk in shower. Additional bedrooms are spacious and are uniquely designed with custom bay windows. Bonus room upstairs is accessible from the garage, perfect for an office, playroom, teenager hangout, MAN CAVE or game room! This home is a masterpiece and the large back yard with its beautiful trees inviting, private and relaxing. This home has IT ALL! Make your private showing appointment today!
Location
State FL
County Volusia
Community Brandywine Un 05
Zoning 01PUD
Rooms
Other Rooms Bonus Room
Interior
Interior Features Built-in Features, Ceiling Fans(s), Central Vaccum, High Ceilings, Kitchen/Family Room Combo, Solid Surface Counters, Solid Wood Cabinets, Split Bedroom, Stone Counters, Walk-In Closet(s), Window Treatments
Heating Central
Cooling Central Air
Flooring Carpet, Hardwood, Tile, Tile
Fireplaces Type Wood Burning
Furnishings Unfurnished
Fireplace true
Appliance Built-In Oven, Cooktop, Dishwasher, Disposal, Dryer, Electric Water Heater, Exhaust Fan, Microwave, Refrigerator, Washer
Laundry Inside, Laundry Room
Exterior
Exterior Feature French Doors, Irrigation System, Lighting, Outdoor Shower, Rain Gutters
Garage Garage Door Opener, On Street, Open
Garage Spaces 2.0
Community Features Deed Restrictions
Utilities Available BB/HS Internet Available, Cable Available, Fire Hydrant, Propane, Public, Sprinkler Well, Street Lights
Waterfront false
View Garden
Roof Type Shingle
Parking Type Garage Door Opener, On Street, Open
Attached Garage true
Garage true
Private Pool No
Building
Lot Description In County, Irregular Lot, Oversized Lot, Street Dead-End, Paved
Foundation Stem Wall
Lot Size Range 1/2 Acre to 1 Acre
Sewer Public Sewer
Water Public
Architectural Style Custom
Structure Type Siding
New Construction false
Construction Status Financing,Inspections
Schools
Elementary Schools Citrus Grove Elementary
Middle Schools Deland Middle
High Schools Deland High
Others
Pets Allowed Yes
HOA Fee Include Maintenance Grounds
Senior Community No
Ownership Fee Simple
Monthly Total Fees $21
Acceptable Financing Cash, Conventional, FHA, VA Loan
Membership Fee Required Required
Listing Terms Cash, Conventional, FHA, VA Loan
Special Listing Condition None
Read Less
Want to know what your home might be worth? Contact us for a FREE valuation!

Our team is ready to help you sell your home for the highest possible price ASAP

© 2024 My Florida Regional MLS DBA Stellar MLS. All Rights Reserved.
Bought with EXIT REAL ESTATE PROPERTY SOL






