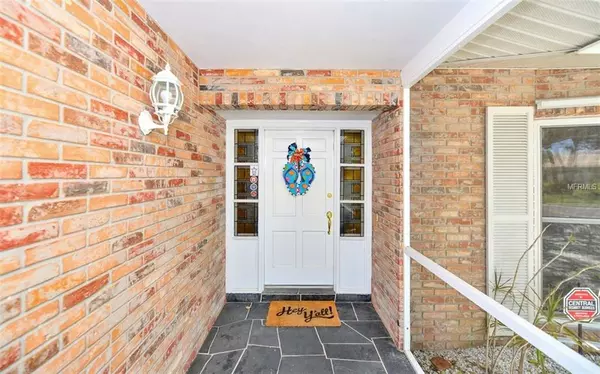$650,000
$675,000
3.7%For more information regarding the value of a property, please contact us for a free consultation.
5327 SHADOW LAWN DR Sarasota, FL 34242
4 Beds
3 Baths
2,252 SqFt
Key Details
Sold Price $650,000
Property Type Single Family Home
Sub Type Single Family Residence
Listing Status Sold
Purchase Type For Sale
Square Footage 2,252 sqft
Price per Sqft $288
Subdivision Siesta Isles
MLS Listing ID A4401952
Sold Date 05/31/19
Bedrooms 4
Full Baths 3
Construction Status Inspections
HOA Fees $8/ann
HOA Y/N Yes
Year Built 1965
Annual Tax Amount $5,077
Lot Size 0.350 Acres
Acres 0.35
Lot Dimensions 112x140x110x140
Property Description
Live the coveted and idyllic Siesta Key lifestyle in this 4 bedroom pool home on an oversized 15,400 square foot lot. Laid back living comes to life with a 2018 kitchen renovation at the center of the home, new appliances, 2 master suites, a den off the main master suite, 2 additional bedrooms, 3 baths, and a built in bar in the bonus room overlooking the sparkling, solar heated and screen-enclosed pool and privacy-fenced backyard. The second master bedroom and bathroom have been made handicap accessible. The residence is also incredibly energy efficient with newer insulated windows, 2015 HVAC, and a solar powered attic fan and 2016 water heater (with electrical back-up). Other features include hurricane shutters, security system, and double insulated garage door. Four wall-mounted TVs, a projection TV, pool area refrigerator and grill are all included. Only minutes from the Beach and Siesta Key Village, this low maintenance home will have you living like you are on vacation every day of the year. This exceptional retreat would also be a perfect second home or investment property, with 1 month minimum rentals allowed.
Location
State FL
County Sarasota
Community Siesta Isles
Zoning RSF2
Rooms
Other Rooms Bonus Room, Den/Library/Office
Interior
Interior Features Attic Fan, Attic Ventilator, Built-in Features, Ceiling Fans(s), Dry Bar, Solid Surface Counters, Split Bedroom, Window Treatments
Heating Electric, Solar
Cooling Central Air
Flooring Bamboo, Carpet, Hardwood, Slate, Tile
Fireplaces Type Other, Wood Burning
Furnishings Unfurnished
Fireplace true
Appliance Dishwasher, Disposal, Dryer, Microwave, Range, Refrigerator, Solar Hot Water, Washer
Laundry Inside
Exterior
Exterior Feature Fence, Hurricane Shutters, Sliding Doors, Storage
Parking Features Driveway, Garage Door Opener
Garage Spaces 2.0
Pool In Ground, Outside Bath Access, Pool Sweep, Screen Enclosure, Solar Heat
Community Features Deed Restrictions
Utilities Available Cable Connected, Electricity Connected, Public, Sewer Connected, Solar
Amenities Available Vehicle Restrictions
View Pool, Trees/Woods
Roof Type Shingle
Porch Covered, Screened
Attached Garage true
Garage true
Private Pool Yes
Building
Lot Description Flood Insurance Required, FloodZone, In County, Paved
Entry Level One
Foundation Slab
Lot Size Range 1/4 Acre to 21779 Sq. Ft.
Sewer Public Sewer
Water Public
Architectural Style Ranch
Structure Type Block
New Construction false
Construction Status Inspections
Schools
Elementary Schools Phillippi Shores Elementary
Middle Schools Brookside Middle
High Schools Sarasota High
Others
Pets Allowed Yes
HOA Fee Include Other
Senior Community No
Ownership Fee Simple
Monthly Total Fees $8
Acceptable Financing Cash, Conventional
Membership Fee Required Optional
Listing Terms Cash, Conventional
Special Listing Condition None
Read Less
Want to know what your home might be worth? Contact us for a FREE valuation!

Our team is ready to help you sell your home for the highest possible price ASAP

© 2024 My Florida Regional MLS DBA Stellar MLS. All Rights Reserved.
Bought with RE/MAX ALLIANCE GROUP






