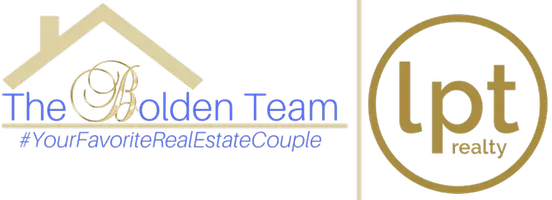$425,000
$425,000
For more information regarding the value of a property, please contact us for a free consultation.
8660 BRYANT RD Lakeland, FL 33809
3 Beds
3 Baths
1,972 SqFt
Key Details
Sold Price $425,000
Property Type Single Family Home
Sub Type Single Family Residence
Listing Status Sold
Purchase Type For Sale
Square Footage 1,972 sqft
Price per Sqft $215
MLS Listing ID L4726096
Sold Date 03/22/19
Bedrooms 3
Full Baths 2
Half Baths 1
HOA Y/N No
Year Built 2005
Annual Tax Amount $2,494
Lot Size 2.170 Acres
Acres 2.17
Lot Dimensions 0X0
Property Sub-Type Single Family Residence
Source Stellar MLS
Property Description
Do you need ACREAGE? A place for your "big toys"? Do you own an RV? YOU'VE FOUND YOUR NEW HOME! This immaculate home is on a HUGE 2+ ACRE CORNER LOT and contains an attached 3-CAR GARAGE as well as a HUGE DETACHED building that contains a TO-DIE-FOR WORKSHOP on one half and space for a 44' RV on the other. This lovely home is OPEN and SPACIOUS, with VAULTED CEILINGS, and a GORGEOUS SCREENED PATIO where you can sip your morning coffee and enjoy views of the HUGE, PRIVATE back yard. Kitchen has SOLID SURFACE COUNTERS, a BREAKFAST BAR, and CLOSET PANTRY. The INSIDE LAUNDRY leads to the 3-Car Garage that has unfinished living space directly above. If you suffered through Hurricane Irma with no power for days or weeks you will appreciate that this home comes with a 15kW HOME GENERATOR. Other features include IN-WALL PEST CONTROL and a HOME WARRANTY that may be transferred to the new home owner. This is a UNIQUE PROPERTY that has features that you won't find anywhere else. Ask your Realtor for a showing... you won't be disappointed!
Location
State FL
County Polk
Area 33809 - Lakeland / Polk City
Zoning RSX
Rooms
Other Rooms Attic, Formal Dining Room Separate, Great Room, Inside Utility
Interior
Interior Features Attic, Cathedral Ceiling(s), Ceiling Fans(s), Crown Molding, In Wall Pest System, Master Bedroom Main Floor, Open Floorplan, Solid Surface Counters, Split Bedroom, Vaulted Ceiling(s), Walk-In Closet(s)
Heating Central
Cooling Central Air
Flooring Carpet, Ceramic Tile
Fireplaces Type Electric, Living Room
Fireplace true
Appliance Dishwasher, Disposal, Electric Water Heater, Microwave Hood, Range, Refrigerator, Water Softener Owned
Exterior
Exterior Feature Sliding Doors
Parking Features Boat, Garage Door Opener, RV Garage, Workshop in Garage
Garage Spaces 3.0
Fence Fenced
Utilities Available Cable Connected
Roof Type Shingle
Porch Covered, Deck, Patio, Porch, Screened
Attached Garage true
Garage true
Private Pool No
Building
Lot Description Corner Lot, In County, Level, Oversized Lot, Paved, Zoned for Horses
Entry Level One
Foundation Slab
Lot Size Range 2 to less than 5
Sewer Septic Tank
Water Well
Architectural Style Ranch
Structure Type Block,Siding
New Construction false
Schools
Elementary Schools Wendell Watson Elem
Middle Schools Lake Gibson Middle/Junio
High Schools Lake Gibson High
Others
Pets Allowed Yes
Senior Community No
Ownership Fee Simple
Acceptable Financing Cash, Conventional, VA Loan
Membership Fee Required None
Listing Terms Cash, Conventional, VA Loan
Special Listing Condition None
Read Less
Want to know what your home might be worth? Contact us for a FREE valuation!

Our team is ready to help you sell your home for the highest possible price ASAP

© 2025 My Florida Regional MLS DBA Stellar MLS. All Rights Reserved.
Bought with RE/MAX 200 REALTY
GET MORE INFORMATION


