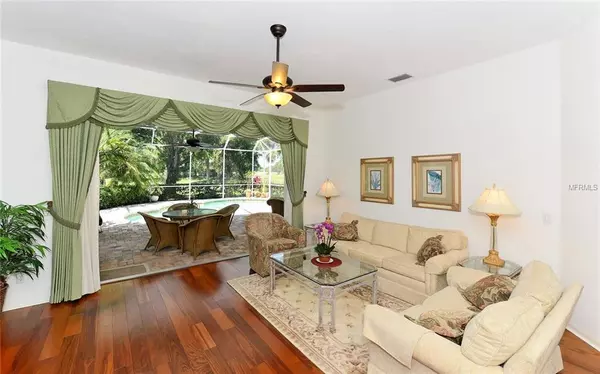$400,000
$425,000
5.9%For more information regarding the value of a property, please contact us for a free consultation.
7882 CHICK EVANS PL Sarasota, FL 34240
2 Beds
2 Baths
2,078 SqFt
Key Details
Sold Price $400,000
Property Type Single Family Home
Sub Type Single Family Residence
Listing Status Sold
Purchase Type For Sale
Square Footage 2,078 sqft
Price per Sqft $192
Subdivision Laurel Oak Estates
MLS Listing ID A4401297
Sold Date 02/15/19
Bedrooms 2
Full Baths 2
Construction Status No Contingency
HOA Fees $581/qua
HOA Y/N Yes
Year Built 1993
Annual Tax Amount $4,493
Lot Size 10,018 Sqft
Acres 0.23
Property Description
This Laurel Oak Estates home is ready for its new owner. The kitchen was resurfaced with granite countertops and hardwood cabinets as well as new appliances in 2008. The kitchen has an eat-in space and the home also has a separate dining room for more formal dining. The hardwood floors in the living and dining rooms add to the comfortable feel of the living space. The master bedroom, looks over the pool-lanai area and the lake beyond. The master bath features granite countertops, large walk-in shower, and a lighted vanity. The second bedroom accommodates a king size bed with room to spare. The office, with hardwood flooring, offers a secluded place to read or simply relax. The pool and lanai area have brick paver surfaces and enjoys a calming view of the pool and lake beyond. The entry to the property has brick pavers as well and has a lovely seating area as well. The large two-car garage has room for both the cars and plenty of storage space. Laurel Oak Country club has two 18 hole golf courses and twelve har-tru tennis courts. Separate membership is required.
Location
State FL
County Sarasota
Community Laurel Oak Estates
Zoning OUE
Rooms
Other Rooms Den/Library/Office
Interior
Interior Features Eat-in Kitchen, Living Room/Dining Room Combo, Open Floorplan, Solid Surface Counters, Solid Wood Cabinets, Split Bedroom, Walk-In Closet(s), Window Treatments
Heating Central, Electric
Cooling Central Air
Flooring Carpet, Tile, Wood
Fireplace false
Appliance Dishwasher, Disposal, Dryer, Electric Water Heater, Range, Refrigerator, Washer
Laundry Corridor Access, Inside, Laundry Room
Exterior
Exterior Feature Irrigation System, Sidewalk, Sliding Doors
Parking Features Open
Garage Spaces 2.0
Pool Gunite, In Ground, Screen Enclosure, Self Cleaning
Community Features Deed Restrictions, Gated, Golf Carts OK, Golf, Sidewalks
Utilities Available Cable Available, Sprinkler Well, Street Lights, Water Available
Amenities Available Gated, Security, Vehicle Restrictions
View Y/N 1
View Pool, Water
Roof Type Tile
Porch Covered, Screened
Attached Garage true
Garage true
Private Pool Yes
Building
Lot Description Near Golf Course, Sidewalk, Paved, Private
Foundation Slab
Lot Size Range Up to 10,889 Sq. Ft.
Sewer Public Sewer
Water Public
Architectural Style Custom
Structure Type Block,Stucco
New Construction false
Construction Status No Contingency
Schools
Elementary Schools Tatum Ridge Elementary
Middle Schools Mcintosh Middle
High Schools Sarasota High
Others
Pets Allowed Yes
HOA Fee Include Maintenance Grounds,Management,Private Road,Trash
Senior Community No
Pet Size Extra Large (101+ Lbs.)
Ownership Fee Simple
Monthly Total Fees $581
Acceptable Financing Cash, Conventional
Membership Fee Required Required
Listing Terms Cash, Conventional
Num of Pet 2
Special Listing Condition None
Read Less
Want to know what your home might be worth? Contact us for a FREE valuation!

Our team is ready to help you sell your home for the highest possible price ASAP

© 2024 My Florida Regional MLS DBA Stellar MLS. All Rights Reserved.
Bought with PREMIER SOTHEBYS INTL REALTY






