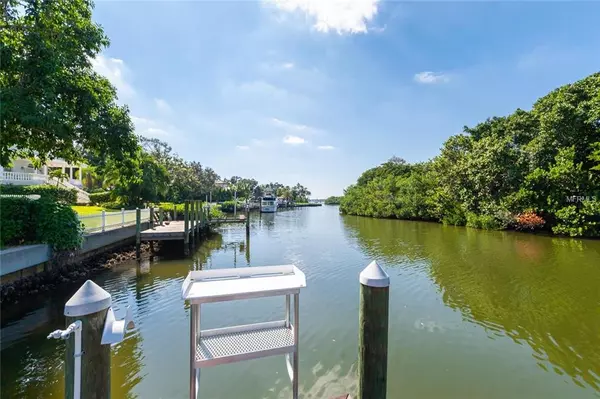$3,575,000
$3,895,000
8.2%For more information regarding the value of a property, please contact us for a free consultation.
1535 BAY POINT DR Sarasota, FL 34236
4 Beds
3 Baths
4,285 SqFt
Key Details
Sold Price $3,575,000
Property Type Single Family Home
Sub Type Single Family Residence
Listing Status Sold
Purchase Type For Sale
Square Footage 4,285 sqft
Price per Sqft $834
Subdivision Bay Point Park 2
MLS Listing ID A4418276
Sold Date 04/23/19
Bedrooms 4
Full Baths 3
Construction Status Inspections
HOA Fees $8/ann
HOA Y/N Yes
Year Built 2012
Annual Tax Amount $46,072
Lot Size 0.440 Acres
Acres 0.44
Property Description
PRICE REDUCED! Thoughtfully designed and built to the most exacting standards, this stunning example of Santa Barbara Mission-style architecture is strategically located in the midst of Sarasota's dazzling waterfront and cultural scene. Located on Hudson Bayou, savor serene views of the sparkling water and Selby Gardens while the open waters of Sarasota Bay are mere seconds away. The main living areas are designed for effortless entertaining or everyday living with soaring ceilings, travertine stone flooring, sculpted moldings, wood beams, designer lighting, and centers for showcasing art. Open the French doors in the living room for gentle breezes while the glow of the fireplace keeps you cozy. The kitchen is a study in the culinary arts with a Wolf range, elevated dishwasher, extensive wall of refrigeration, wine cooler, and gracious center island. A formal dining room, breakfast bar, wine bar, or eat-in-kitchen provide varying degrees of atmosphere to match your mood at mealtime. Delight in the opulence of the master bedroom streaming with natural light, a spa-like bath and immense custom walk-in-closet. The private terrace bestows serenity with broad vistas of the Bayou and includes a screened lanai with outdoor fireplace and kitchen, and a sparkling pool and spa. Explore the endless waterways of Florida's Gulf Coast from your deep water dock. Poised in a premium Sarasota setting, discover why the region has been named one of the "Happiest Cities in the United States".
Location
State FL
County Sarasota
Community Bay Point Park 2
Zoning RSF1
Rooms
Other Rooms Den/Library/Office, Formal Dining Room Separate, Formal Living Room Separate
Interior
Interior Features Built-in Features, Ceiling Fans(s), Crown Molding, High Ceilings, Kitchen/Family Room Combo, Solid Surface Counters, Solid Wood Cabinets, Split Bedroom, Stone Counters, Walk-In Closet(s)
Heating Central, Zoned
Cooling Central Air, Zoned
Flooring Ceramic Tile, Travertine, Wood
Fireplaces Type Gas, Living Room
Furnishings Unfurnished
Fireplace true
Appliance Convection Oven, Dishwasher, Disposal, Dryer, Microwave, Range, Range Hood, Refrigerator, Washer, Wine Refrigerator
Laundry Inside, Laundry Room
Exterior
Exterior Feature French Doors, Irrigation System, Lighting, Outdoor Grill, Sprinkler Metered
Parking Features Driveway, Garage Door Opener
Garage Spaces 3.0
Pool Heated, Salt Water, Screen Enclosure
Utilities Available Cable Available, Public, Sewer Connected, Sprinkler Meter, Sprinkler Well
Waterfront Description Canal - Saltwater
View Y/N 1
Water Access 1
Water Access Desc Canal - Saltwater
View Water
Roof Type Tile
Porch Covered, Deck, Patio, Porch, Screened
Attached Garage true
Garage true
Private Pool Yes
Building
Lot Description City Limits
Entry Level One
Foundation Slab
Lot Size Range 1/4 Acre to 21779 Sq. Ft.
Sewer Public Sewer
Water Public
Architectural Style Custom
Structure Type Block
New Construction false
Construction Status Inspections
Schools
Elementary Schools Southside Elementary
Middle Schools Brookside Middle
High Schools Sarasota High
Others
Pets Allowed Yes
HOA Fee Include None
Senior Community No
Ownership Fee Simple
Monthly Total Fees $8
Acceptable Financing Cash, Conventional
Membership Fee Required Required
Listing Terms Cash, Conventional
Special Listing Condition None
Read Less
Want to know what your home might be worth? Contact us for a FREE valuation!

Our team is ready to help you sell your home for the highest possible price ASAP

© 2024 My Florida Regional MLS DBA Stellar MLS. All Rights Reserved.
Bought with MICHAEL SAUNDERS & COMPANY






