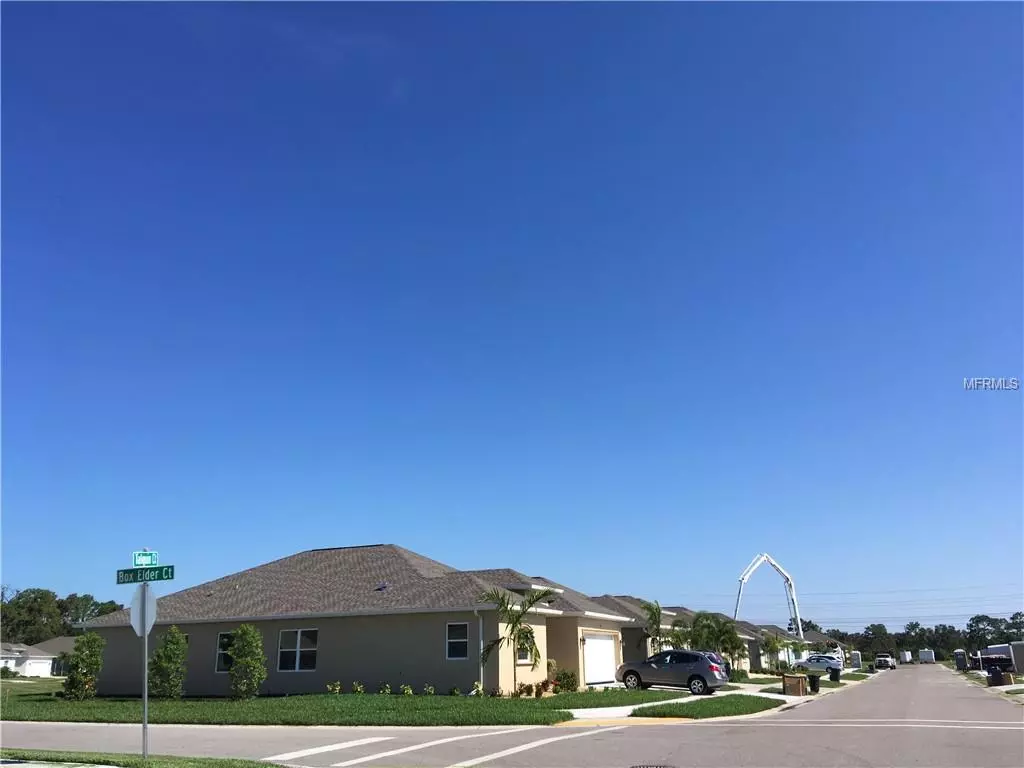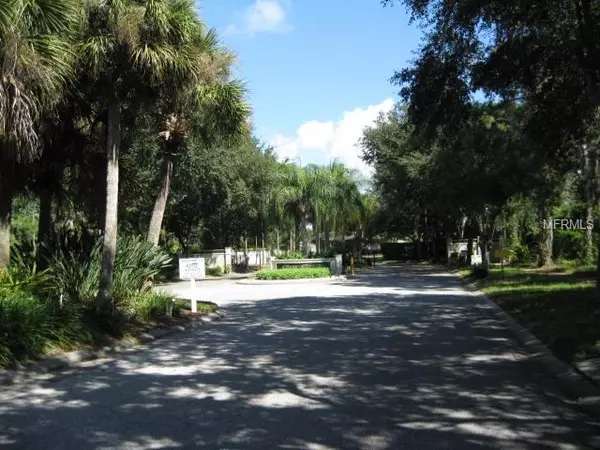$320,049
$319,900
For more information regarding the value of a property, please contact us for a free consultation.
289 TALQUIN CT Englewood, FL 34223
3 Beds
2 Baths
2,060 SqFt
Key Details
Sold Price $320,049
Property Type Single Family Home
Sub Type Single Family Residence
Listing Status Sold
Purchase Type For Sale
Square Footage 2,060 sqft
Price per Sqft $155
Subdivision Park Forest Phase 6C
MLS Listing ID D6102456
Sold Date 05/16/19
Bedrooms 3
Full Baths 2
Construction Status No Contingency
HOA Fees $293/qua
HOA Y/N Yes
Year Built 2018
Annual Tax Amount $500
Lot Size 8,276 Sqft
Acres 0.19
Property Description
Pre-Construction. To Be Built. COMPLETION DATE AUGUST 2019. CORNER LOT! Our Pearl model. Stunning, Elegant and very popular three bedroom home with a den, this open floor plan suits the needs of many home buyers who love to cook and entertain, and whose families will be coming to visit! There is crown molding in all common areas, granite in the kitchen as well as both bathrooms, a generous kitchen with ample room for casual dining, 42" solid wood cabinets. Porcelain tile throughout home. Pocket sliders to lanai. Home comes complete with elegant light fixtures and fans. Low E thermal hurricane impact windows, and hurricane impact front door. Hurricane protection shields for the lanai . Park Forest amenities currently include a new roof every 17 years, new exterior paint every 7 years, a community pool that is heated during the chilly winter months and chilled for the warmer summer months, full ground maintenance, gray water irrigation for your yard, Verizon Fios cable and internet. Gulf beaches are less than a 10 minute drive, and Downtown Dearborn Street, hub of quaint cafes and are studios is only a 5 minute drive. Join in the fun with ever-popular, very active Park Forest, a 55+ gated community and leave your Northern worries aside! Exhibit photo is a finished Pearl AND all interior pictures are of competed models
Location
State FL
County Sarasota
Community Park Forest Phase 6C
Rooms
Other Rooms Den/Library/Office, Great Room
Interior
Interior Features Ceiling Fans(s), Crown Molding, Eat-in Kitchen, High Ceilings, Open Floorplan, Solid Wood Cabinets, Split Bedroom, Stone Counters, Tray Ceiling(s), Walk-In Closet(s)
Heating Central, Electric
Cooling Central Air
Flooring Carpet, Tile
Fireplace false
Appliance Cooktop, Dishwasher, Disposal, Dryer, Microwave, Range, Range Hood, Refrigerator
Laundry Laundry Room
Exterior
Exterior Feature Gray Water System, Irrigation System, Lighting
Garage Spaces 2.0
Community Features Deed Restrictions, Gated, Irrigation-Reclaimed Water, Pool, Sidewalks, Tennis Courts
Utilities Available Cable Available, Cable Connected, Electricity Connected, Fiber Optics, Sewer Connected, Sprinkler Recycled, Underground Utilities
Waterfront false
Roof Type Shingle
Attached Garage true
Garage true
Private Pool No
Building
Foundation Stem Wall
Lot Size Range Up to 10,889 Sq. Ft.
Builder Name Accent Construction
Sewer None
Water Public
Architectural Style Florida
Structure Type Block
New Construction true
Construction Status No Contingency
Others
Pets Allowed Yes
HOA Fee Include Cable TV,Pool,Internet,Maintenance Structure,Pool,Private Road
Senior Community Yes
Pet Size Small (16-35 Lbs.)
Ownership Fee Simple
Monthly Total Fees $293
Acceptable Financing Cash, Conventional
Membership Fee Required Required
Listing Terms Cash, Conventional
Num of Pet 2
Special Listing Condition None
Read Less
Want to know what your home might be worth? Contact us for a FREE valuation!

Our team is ready to help you sell your home for the highest possible price ASAP

© 2024 My Florida Regional MLS DBA Stellar MLS. All Rights Reserved.
Bought with MICHAEL SAUNDERS & COMPANY





