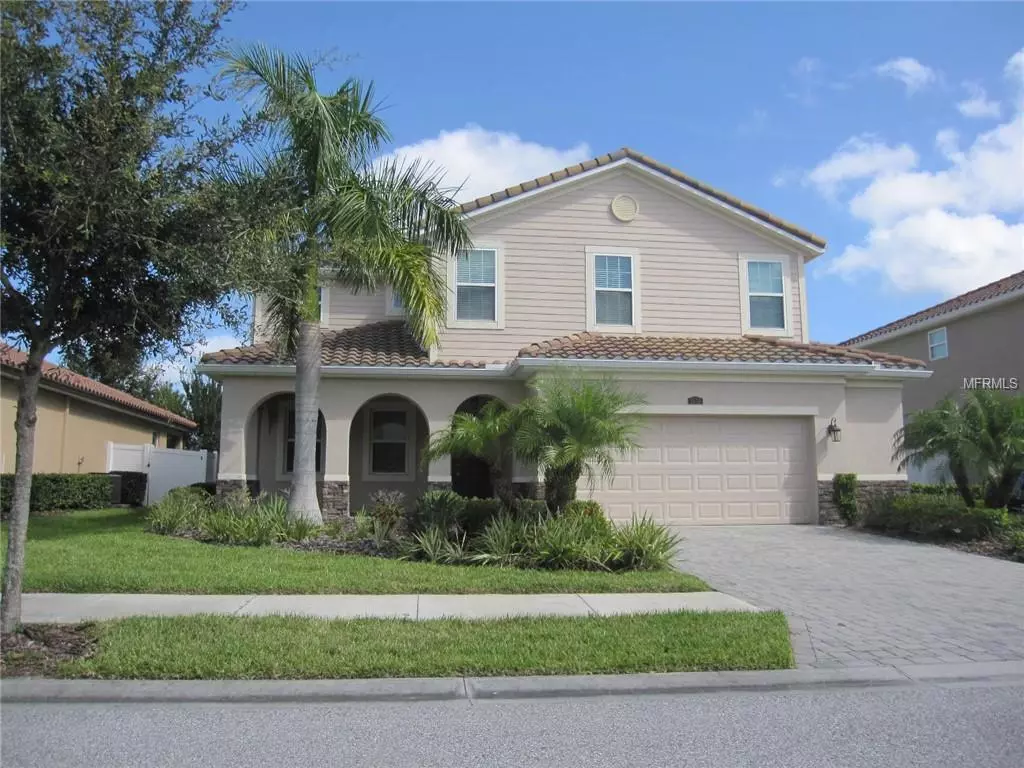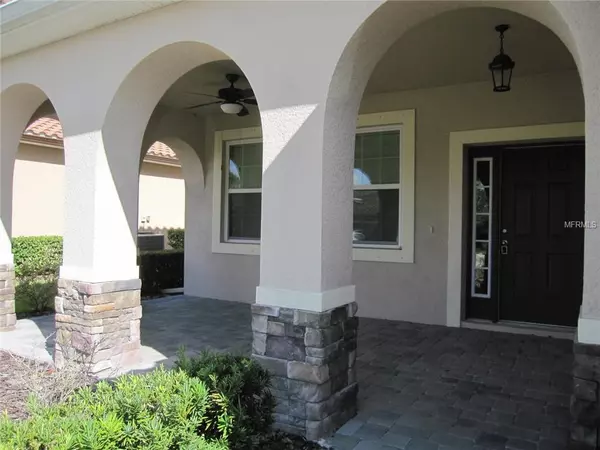$422,500
$425,000
0.6%For more information regarding the value of a property, please contact us for a free consultation.
5526 PAMPLONA WAY Sarasota, FL 34233
5 Beds
5 Baths
3,723 SqFt
Key Details
Sold Price $422,500
Property Type Single Family Home
Sub Type Single Family Residence
Listing Status Sold
Purchase Type For Sale
Square Footage 3,723 sqft
Price per Sqft $113
Subdivision Ashton Pointe
MLS Listing ID A4413358
Sold Date 02/19/19
Bedrooms 5
Full Baths 4
Half Baths 1
Construction Status Financing
HOA Fees $210/mo
HOA Y/N Yes
Year Built 2014
Annual Tax Amount $4,712
Lot Size 6,534 Sqft
Acres 0.15
Property Description
Price Reduction of $12,500! Come see this spacious home located in an A+ rated school district, within 5 miles of Siesta Key Beach, close to the Legacy Trail, easy access to I-75, and close to shopping and restaurants. As you enter the home, you will see the formal living room and dining room separated by a wall with double arches. Continue down the hall to the open family room and gourmet kitchen. The kitchen has cabinets galore with granite counter tops and stainless steel appliances. The center island has cabinets on each side for additional storage. At one end of the kitchen there is a built in desk and an eat-in kitchen space. The walk-in pantry adds to the ample storage. There is also a good size breakfast bar separating the kitchen and family room with sliders leading to the screened lanai. In addition to all this wonderful living space, there is a bedroom with its private bath around the corner as well as a powder room for guests. The Master en suite is on the second floor; double doors lead into the suite which has a tray ceiling and two large walk-in closets. Down the hall from the Master are three guest bedrooms, one with its own private bath. And that’s not all! There is a spacious bonus room upstairs which has its own closet for games and extra storage. Additional features include newly installed carpet, 2-zone AC, hurricane shutters, & extra storage space in the garage. Easy access to elementary and middle schools.
Location
State FL
County Sarasota
Community Ashton Pointe
Zoning RSF4
Rooms
Other Rooms Family Room, Formal Dining Room Separate, Formal Living Room Separate, Inside Utility, Loft
Interior
Interior Features Ceiling Fans(s), Crown Molding, Eat-in Kitchen, Kitchen/Family Room Combo, Solid Surface Counters, Solid Wood Cabinets, Tray Ceiling(s), Vaulted Ceiling(s), Walk-In Closet(s)
Heating Central, Zoned
Cooling Central Air, Zoned
Flooring Carpet, Ceramic Tile
Furnishings Unfurnished
Fireplace false
Appliance Dishwasher, Disposal, Dryer, Electric Water Heater, Exhaust Fan, Microwave, Range, Refrigerator, Washer
Laundry Laundry Room
Exterior
Exterior Feature Fence, Hurricane Shutters, Irrigation System, Rain Gutters, Sidewalk, Sliding Doors
Parking Features Garage Door Opener
Garage Spaces 2.0
Community Features Buyer Approval Required, Deed Restrictions, Gated, Irrigation-Reclaimed Water, Playground, Sidewalks
Utilities Available Cable Connected, Public, Street Lights, Underground Utilities
Amenities Available Fence Restrictions, Gated, Maintenance, Playground
Roof Type Tile
Porch Covered, Front Porch, Screened
Attached Garage true
Garage true
Private Pool No
Building
Lot Description In County, Sidewalk, Street Dead-End, Private
Entry Level Two
Foundation Slab
Lot Size Range Up to 10,889 Sq. Ft.
Sewer Public Sewer
Water Public
Structure Type Block,Stucco
New Construction false
Construction Status Financing
Schools
Elementary Schools Ashton Elementary
Middle Schools Sarasota Middle
High Schools Riverview High
Others
Pets Allowed Yes
HOA Fee Include Escrow Reserves Fund,Maintenance Grounds,Management,Private Road,Security
Senior Community No
Ownership Fee Simple
Monthly Total Fees $210
Acceptable Financing Cash, Conventional
Membership Fee Required Required
Listing Terms Cash, Conventional
Special Listing Condition None
Read Less
Want to know what your home might be worth? Contact us for a FREE valuation!

Our team is ready to help you sell your home for the highest possible price ASAP

© 2024 My Florida Regional MLS DBA Stellar MLS. All Rights Reserved.
Bought with MBN REALTY PROFESSIONALS






