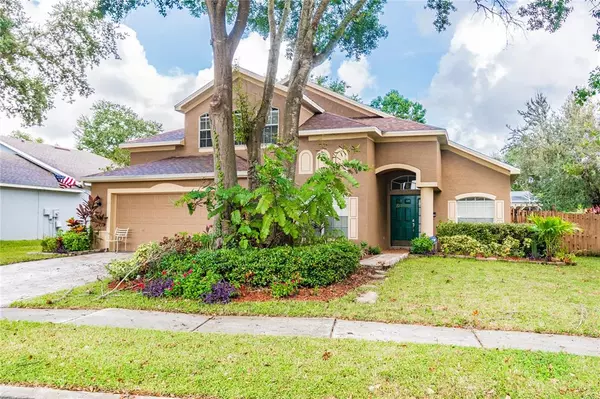$475,000
$475,000
For more information regarding the value of a property, please contact us for a free consultation.
12805 MIRAMAR PL Tampa, FL 33625
3 Beds
2 Baths
2,461 SqFt
Key Details
Sold Price $475,000
Property Type Single Family Home
Sub Type Single Family Residence
Listing Status Sold
Purchase Type For Sale
Square Footage 2,461 sqft
Price per Sqft $193
Subdivision Ventana Ph 3
MLS Listing ID T3337215
Sold Date 12/08/21
Bedrooms 3
Full Baths 2
Construction Status Financing
HOA Fees $30/ann
HOA Y/N Yes
Year Built 1999
Annual Tax Amount $5,732
Lot Size 9,147 Sqft
Acres 0.21
Property Description
Not just another Carrollwood property. How often do you find a home on a dead-end circle that eliminates a lot of traffic. A beautiful home with an inviting, charming living and dining room that opens up into the kitchen and family room. The kitchen has been upgraded with new appliances, countertops and cabinet hardware. New luxury vinyl has been laid in the kitchen, family room and master bedroom. New tile through the hallway into the second and third bedrooms and second bath. The upstairs features a very large, spacious room that could offer many options for its use, a den, music room, craft room or fourth bedroom. Fresh paint inside and out. New roof is only three years old. AC has had an annual maintenance contract. Water softener and filtration system installed 2021. This system is rented on a monthly basis but has brand-new equipment. The agreement for this system is transferrable for the owner. The home has a large covered back patio for gatherings in the spacious backyard. Don't miss your opportunity to make this home yours.
Location
State FL
County Hillsborough
Community Ventana Ph 3
Zoning PD
Interior
Interior Features Ceiling Fans(s), Eat-in Kitchen, Master Bedroom Main Floor, Open Floorplan, Solid Wood Cabinets, Split Bedroom, Stone Counters
Heating Central
Cooling Central Air
Flooring Carpet, Vinyl, Wood
Fireplace false
Appliance Cooktop, Dishwasher, Disposal, Electric Water Heater, Exhaust Fan, Microwave, Refrigerator
Laundry Laundry Room
Exterior
Exterior Feature Fence, Rain Gutters, Sliding Doors
Garage Spaces 2.0
Fence Wood
Utilities Available Cable Available, Public, Sewer Connected, Street Lights
Waterfront false
Roof Type Shingle
Attached Garage true
Garage true
Private Pool No
Building
Entry Level Two
Foundation Slab
Lot Size Range 0 to less than 1/4
Sewer Public Sewer
Water Public
Structure Type Stucco
New Construction false
Construction Status Financing
Schools
Elementary Schools Essrig-Hb
Middle Schools Hill-Hb
High Schools Gaither-Hb
Others
Pets Allowed Yes
Senior Community No
Ownership Fee Simple
Monthly Total Fees $30
Acceptable Financing Cash, Conventional, FHA
Membership Fee Required Required
Listing Terms Cash, Conventional, FHA
Special Listing Condition None
Read Less
Want to know what your home might be worth? Contact us for a FREE valuation!

Our team is ready to help you sell your home for the highest possible price ASAP

© 2024 My Florida Regional MLS DBA Stellar MLS. All Rights Reserved.
Bought with UNIQUE PROPERTY SERVICES






