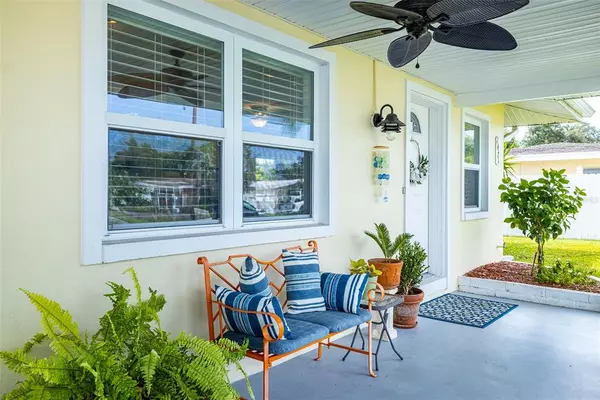$409,500
$409,500
For more information regarding the value of a property, please contact us for a free consultation.
2471 BAYWOOD DR E Dunedin, FL 34698
2 Beds
2 Baths
1,214 SqFt
Key Details
Sold Price $409,500
Property Type Single Family Home
Sub Type Single Family Residence
Listing Status Sold
Purchase Type For Sale
Square Footage 1,214 sqft
Price per Sqft $337
Subdivision Baywood Shores 1St Add
MLS Listing ID U8139023
Sold Date 11/18/21
Bedrooms 2
Full Baths 2
Construction Status Financing,Inspections
HOA Fees $2/ann
HOA Y/N Yes
Year Built 1955
Annual Tax Amount $2,990
Lot Size 6,969 Sqft
Acres 0.16
Lot Dimensions 70x100
Property Description
Everyday is a vacation at this adorable and spotless 2 bedroom, 2 bathroom home in Dunedin! Steps away from the Dunedin Causeway and a quick drive to the Honeymoon Island Beach for a breathtaking sunset. Cross the street to bike down the Pinellas trail to the shops and restaurants of downtown Dunedin. When it is time to fly, Tampa International is just a half hour drive! The covered front porch is wide and welcoming. The open bright interior features a heated and cooled sunroom with double sliders to the generous sized deck. Enjoy your morning coffee in the privacy of your fenced backyard and enjoy the beautiful tropical landscaping. Light and bright with the soul of original Florida architecture but with modern updates including recent roof, HVAC and tile floors throughout. The kitchen features stainless steel appliances and granite countertops. Ample storage including garden shed. Excellent location and just the right size in an established neighborhood with all the perks of Florida living.
Location
State FL
County Pinellas
Community Baywood Shores 1St Add
Direction E
Interior
Interior Features Ceiling Fans(s), Crown Molding, Eat-in Kitchen, Living Room/Dining Room Combo, Open Floorplan, Thermostat, Window Treatments
Heating Central, Electric
Cooling Central Air
Flooring Carpet, Tile
Fireplace false
Appliance Disposal, Dryer, Electric Water Heater, Ice Maker, Microwave, Range, Refrigerator, Washer
Exterior
Exterior Feature Fence, Rain Gutters, Sliding Doors, Storage
Utilities Available Cable Available
Roof Type Shingle
Garage false
Private Pool No
Building
Story 1
Entry Level One
Foundation Slab
Lot Size Range 0 to less than 1/4
Sewer Public Sewer
Water Public
Structure Type Block,Stucco
New Construction false
Construction Status Financing,Inspections
Others
Pets Allowed Yes
Senior Community No
Ownership Fee Simple
Monthly Total Fees $2
Acceptable Financing Cash, Conventional, FHA, VA Loan
Membership Fee Required None
Listing Terms Cash, Conventional, FHA, VA Loan
Special Listing Condition None
Read Less
Want to know what your home might be worth? Contact us for a FREE valuation!

Our team is ready to help you sell your home for the highest possible price ASAP

© 2024 My Florida Regional MLS DBA Stellar MLS. All Rights Reserved.
Bought with KELLER WILLIAMS REALTY






