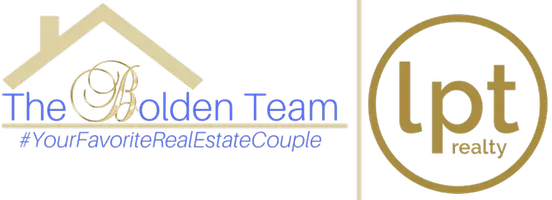5413 HAMPTON PARK CIR Vero Beach, FL 32966
4 Beds
3 Baths
1,988 SqFt
UPDATED:
Key Details
Property Type Single Family Home
Sub Type Single Family Residence
Listing Status Active
Purchase Type For Sale
Square Footage 1,988 sqft
Price per Sqft $217
Subdivision Hampton Park
MLS Listing ID O6314144
Bedrooms 4
Full Baths 3
Construction Status Completed
HOA Fees $221/mo
HOA Y/N Yes
Annual Recurring Fee 2652.0
Year Built 2025
Lot Size 5,662 Sqft
Acres 0.13
Lot Dimensions 50x115
Property Sub-Type Single Family Residence
Source Stellar MLS
Property Description
Location
State FL
County Indian River
Community Hampton Park
Area 32966 - Vero Beach
Zoning A1
Interior
Interior Features Open Floorplan, Primary Bedroom Main Floor, Smart Home
Heating Central, Electric
Cooling Central Air
Flooring Carpet, Ceramic Tile
Furnishings Unfurnished
Fireplace false
Appliance Dishwasher, Disposal, Dryer, Electric Water Heater, Microwave, Range, Refrigerator
Laundry Electric Dryer Hookup
Exterior
Garage Spaces 2.0
Utilities Available Public, Sewer Connected, Water Connected
Roof Type Shingle
Porch Covered
Attached Garage false
Garage true
Private Pool No
Building
Lot Description Paved
Entry Level One
Foundation Slab
Lot Size Range 0 to less than 1/4
Sewer Public Sewer
Water Public
Architectural Style Ranch
Structure Type Block,Concrete,Stucco
New Construction true
Construction Status Completed
Others
Pets Allowed Yes
Senior Community No
Ownership Fee Simple
Monthly Total Fees $221
Acceptable Financing Cash, Conventional, FHA, VA Loan
Membership Fee Required Required
Listing Terms Cash, Conventional, FHA, VA Loan
Special Listing Condition None

GET MORE INFORMATION


