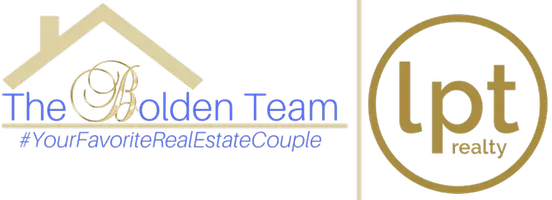1350 MUSTANG ST Nokomis, FL 34275
4 Beds
3 Baths
2,250 SqFt
UPDATED:
Key Details
Property Type Single Family Home
Sub Type Single Family Residence
Listing Status Active
Purchase Type For Sale
Square Footage 2,250 sqft
Price per Sqft $322
Subdivision Mission Valley Estate Sec B-1
MLS Listing ID TB8380850
Bedrooms 4
Full Baths 2
Half Baths 1
HOA Y/N No
Originating Board Stellar MLS
Year Built 1985
Annual Tax Amount $4,278
Lot Size 1.290 Acres
Acres 1.29
Property Sub-Type Single Family Residence
Property Description
Step inside to find granite countertops, stainless steel appliances (5 years old), and spacious living areas, all complemented by two HVAC units (installed July 2018) and a new water heater (April 2019). Enjoy peaceful mornings on the front or side porch and relax in the caged lanai overlooking a saltwater pool with a newer pump (within 4 years) and 2024 salt cell. A 660 sqft detached 3-car garage and long paved driveway provide ample parking and storage.
Built in 1985 and featuring a 2022 roof, this home also includes a water softener(Less than 5 years old), serviced septic (Less than 5 years ago), and a newer well pump (within 6 years). Whether you're looking for space, Privacy, freedom, or proximity to top-rated schools, golf courses, shopping, and Gulf beaches—this unique property offers it all.
Location
State FL
County Sarasota
Community Mission Valley Estate Sec B-1
Area 34275 - Nokomis/North Venice
Zoning RE2
Rooms
Other Rooms Den/Library/Office, Family Room, Formal Dining Room Separate, Formal Living Room Separate, Inside Utility
Interior
Interior Features Ceiling Fans(s), Eat-in Kitchen, High Ceilings, Primary Bedroom Main Floor, Stone Counters, Thermostat, Vaulted Ceiling(s)
Heating Central, Electric
Cooling Central Air
Flooring Ceramic Tile, Laminate, Luxury Vinyl
Furnishings Unfurnished
Fireplace false
Appliance Dishwasher, Dryer, Electric Water Heater, Microwave, Range, Refrigerator, Washer, Water Softener
Laundry Inside, Laundry Room, Upper Level
Exterior
Exterior Feature Lighting, Private Mailbox, Rain Gutters
Parking Features Driveway, Ground Level, Off Street, Parking Pad
Garage Spaces 3.0
Fence Wood
Pool Gunite, In Ground, Lighting, Screen Enclosure
Utilities Available BB/HS Internet Available, Cable Connected, Electricity Connected, Fiber Optics, Phone Available, Underground Utilities
Roof Type Shingle
Porch Covered, Front Porch, Porch, Rear Porch, Screened, Side Porch
Attached Garage true
Garage true
Private Pool Yes
Building
Lot Description In County, Landscaped, Level, Oversized Lot, Paved, Private
Story 2
Entry Level Two
Foundation Stem Wall
Lot Size Range 1 to less than 2
Sewer Septic Tank
Water Well
Architectural Style Ranch, Victorian
Structure Type Vinyl Siding,Frame
New Construction false
Others
Pets Allowed Yes
Senior Community No
Ownership Fee Simple
Acceptable Financing Cash, Conventional, FHA, VA Loan
Listing Terms Cash, Conventional, FHA, VA Loan
Special Listing Condition None

GET MORE INFORMATION






