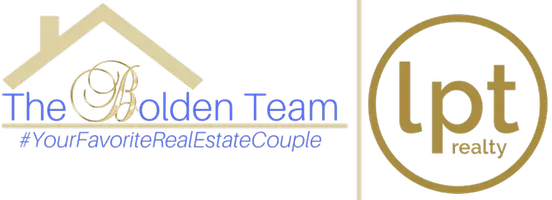Address not disclosed Ocala, FL 34481
3 Beds
2 Baths
2,088 SqFt
UPDATED:
Key Details
Property Type Single Family Home
Sub Type Single Family Residence
Listing Status Active
Purchase Type For Sale
Square Footage 2,088 sqft
Price per Sqft $275
Subdivision Stone Crk By Del Webb Bridlewo
MLS Listing ID OM699846
Bedrooms 3
Full Baths 2
Construction Status Completed
HOA Fees $305/mo
HOA Y/N Yes
Originating Board Stellar MLS
Annual Recurring Fee 3660.0
Year Built 2023
Annual Tax Amount $3,915
Lot Size 7,405 Sqft
Acres 0.17
Lot Dimensions 60x121
Property Sub-Type Single Family Residence
Property Description
Location
State FL
County Marion
Community Stone Crk By Del Webb Bridlewo
Area 34481 - Ocala
Zoning PUD
Interior
Interior Features Ceiling Fans(s), Open Floorplan, Solid Surface Counters, Thermostat, Walk-In Closet(s)
Heating Central, Heat Pump
Cooling Central Air
Flooring Carpet, Luxury Vinyl
Fireplace false
Appliance Dishwasher, Microwave, Range, Refrigerator
Laundry Inside, Laundry Room
Exterior
Exterior Feature Irrigation System
Garage Spaces 2.0
Fence Fenced
Pool In Ground, Screen Enclosure
Community Features Clubhouse, Deed Restrictions, Fitness Center, Gated Community - Guard, Golf, Pool
Utilities Available BB/HS Internet Available, Electricity Connected, Phone Available, Sewer Connected, Water Connected
Amenities Available Clubhouse, Fitness Center, Gated, Pickleball Court(s), Pool
Roof Type Shingle
Attached Garage true
Garage true
Private Pool Yes
Building
Lot Description Cleared
Story 1
Entry Level One
Foundation Slab
Lot Size Range 0 to less than 1/4
Sewer Public Sewer
Water Public
Structure Type Block,Concrete,Stone,Stucco
New Construction false
Construction Status Completed
Others
Pets Allowed Cats OK, Dogs OK, Number Limit
HOA Fee Include Internet,Trash
Senior Community Yes
Ownership Fee Simple
Monthly Total Fees $305
Acceptable Financing Cash, Conventional, FHA, VA Loan
Listing Terms Cash, Conventional, FHA, VA Loan
Num of Pet 2
Special Listing Condition None
Virtual Tour https://www.zillow.com/view-imx/09bbdcc5-7b26-46a3-80cc-bafe99dc9dd0?setAttribution=mls&wl=true&initialViewType=pano&utm_source=dashboard

GET MORE INFORMATION






