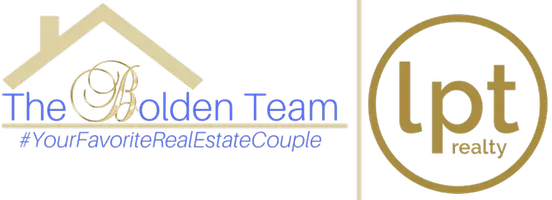38399 BARREL DR Dade City, FL 33525
3 Beds
2 Baths
1,936 SqFt
OPEN HOUSE
Wed Apr 23, 12:00pm - 6:00pm
Thu Apr 24, 10:00am - 6:00pm
Fri Apr 25, 10:00am - 6:00pm
UPDATED:
Key Details
Property Type Single Family Home
Sub Type Single Family Residence
Listing Status Active
Purchase Type For Sale
Square Footage 1,936 sqft
Price per Sqft $208
Subdivision Hilltop Point
MLS Listing ID A4649126
Bedrooms 3
Full Baths 2
Construction Status Completed
HOA Fees $165/ann
HOA Y/N Yes
Originating Board Stellar MLS
Annual Recurring Fee 165.0
Year Built 2023
Annual Tax Amount $9,880
Lot Size 6,969 Sqft
Acres 0.16
Property Sub-Type Single Family Residence
Property Description
The interior is adorned with ceramic tile floors laid in an elegant herringbone pattern throughout all common areas, the primary bedroom, and bedroom 3, while cozy carpet adds comfort in bedroom 2. Additional upgrades include 8-foot interior doors with custom trim throughout, soaring 9'4" ceilings, and a vaulted ceiling in the main living room enhanced by impact skylights that provide the space with lots of natural light. The primary bedroom and foyer entry both feature stylish tray ceilings, and every bedroom is equipped with a ceiling fan. Custom interior paint adds a refined finish, while practical enhancements include an electric car charger outlet with increased 50-amp service to the already provided 240 volts, a laundry tub with sink and faucet in the garage, plumbing for a water softener loop, and a designated pet room with a convenient side door entrance. This exceptional home offers a rare blend of elegance, innovation, and comfort—an opportunity that won't last long!
Location
State FL
County Pasco
Community Hilltop Point
Area 33525 - Dade City/Richland
Zoning RES
Interior
Interior Features Built-in Features, Ceiling Fans(s), High Ceilings, In Wall Pest System, Kitchen/Family Room Combo, Skylight(s), Solid Surface Counters, Solid Wood Cabinets, Split Bedroom, Stone Counters, Thermostat, Tray Ceiling(s), Vaulted Ceiling(s), Walk-In Closet(s)
Heating Central, Electric
Cooling Central Air
Flooring Carpet, Ceramic Tile
Furnishings Unfurnished
Fireplace false
Appliance Convection Oven, Dishwasher, Disposal, Dryer, Electric Water Heater, Microwave, Range, Range Hood, Refrigerator, Washer
Laundry Electric Dryer Hookup, Inside, Laundry Room, Washer Hookup
Exterior
Exterior Feature Irrigation System, Sliding Doors
Parking Features Driveway, Electric Vehicle Charging Station(s), Garage Door Opener
Garage Spaces 2.0
Community Features Community Mailbox, Deed Restrictions, Irrigation-Reclaimed Water, Playground, Pool, Sidewalks
Utilities Available BB/HS Internet Available, Cable Available, Electricity Available, Electricity Connected, Fire Hydrant, Sewer Connected, Sprinkler Meter, Street Lights, Water Connected
Roof Type Shingle
Porch Covered, Screened
Attached Garage true
Garage true
Private Pool No
Building
Story 1
Entry Level One
Foundation Slab
Lot Size Range 0 to less than 1/4
Builder Name Inland Homes
Sewer Public Sewer
Water Public
Architectural Style Ranch
Structure Type Block,Stucco
New Construction true
Construction Status Completed
Others
Pets Allowed Breed Restrictions, Cats OK, Dogs OK, Number Limit, Yes
HOA Fee Include Common Area Taxes,Pool,Maintenance Grounds
Senior Community No
Ownership Fee Simple
Monthly Total Fees $13
Acceptable Financing Cash, Conventional, USDA Loan, VA Loan
Membership Fee Required Required
Listing Terms Cash, Conventional, USDA Loan, VA Loan
Num of Pet 3
Special Listing Condition None

GET MORE INFORMATION






