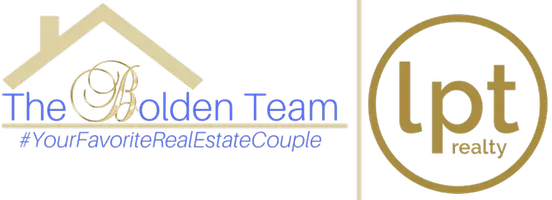GET MORE INFORMATION
$ 610,000
$ 619,000 1.5%
4780 CYPRESS FOREST LN St Cloud, FL 34772
4 Beds
3 Baths
3,087 SqFt
UPDATED:
Key Details
Sold Price $610,000
Property Type Single Family Home
Sub Type Single Family Residence
Listing Status Sold
Purchase Type For Sale
Square Footage 3,087 sqft
Price per Sqft $197
Subdivision Cypress Preserve
MLS Listing ID O6286305
Sold Date 04/28/25
Bedrooms 4
Full Baths 3
Construction Status Completed
HOA Fees $62/qua
HOA Y/N Yes
Originating Board Stellar MLS
Annual Recurring Fee 748.0
Year Built 2011
Annual Tax Amount $4,541
Lot Size 9,147 Sqft
Acres 0.21
Lot Dimensions 72x125
Property Sub-Type Single Family Residence
Property Description
Step into the heart of the home – a gourmet **chef's kitchen** with granite countertops, stainless steel appliances, and a large island, perfect for entertaining. The primary suite boasts a **spa-like en-suite bathroom** with a soaking tub, walk-in shower, and dual vanities. Enjoy Florida living at its finest with a **sparkling pool and spa**, complemented by a **custom outdoor kitchen**—ideal for hosting BBQs and gatherings year-round. The fully fenced backyard offers privacy and tranquility, while the covered lanai provides a shaded retreat. Additional highlights include a **three-car garage**, a spacious laundry room, and modern upgrades throughout. Located in a peaceful neighborhood with easy access to shopping, dining, major highways, and **Lake Nona's medical district**, this home is a must-see! Don't miss this rare opportunity—schedule your private showing today!
Location
State FL
County Osceola
Community Cypress Preserve
Area 34772 - St Cloud (Narcoossee Road)
Zoning SR1B
Rooms
Other Rooms Den/Library/Office
Interior
Interior Features Ceiling Fans(s), Eat-in Kitchen, Split Bedroom
Heating Central
Cooling Central Air
Flooring Ceramic Tile
Fireplace false
Appliance Dishwasher, Disposal, Electric Water Heater, Microwave, Range, Refrigerator
Laundry Electric Dryer Hookup, Inside, Laundry Room
Exterior
Exterior Feature Outdoor Grill, Outdoor Kitchen, Sidewalk, Sprinkler Metered
Garage Spaces 3.0
Pool Gunite
Utilities Available Cable Available, Electricity Available
Roof Type Shingle
Attached Garage true
Garage true
Private Pool Yes
Building
Story 1
Entry Level One
Foundation Slab
Lot Size Range 0 to less than 1/4
Sewer Public Sewer
Water None
Structure Type Block
New Construction false
Construction Status Completed
Others
Pets Allowed Yes
Senior Community No
Ownership Fee Simple
Monthly Total Fees $62
Acceptable Financing Cash, Conventional, VA Loan
Membership Fee Required Required
Listing Terms Cash, Conventional, VA Loan
Special Listing Condition None

Bought with CENTURY 21 WOLF'S CROSSING REALTY
GET MORE INFORMATION


