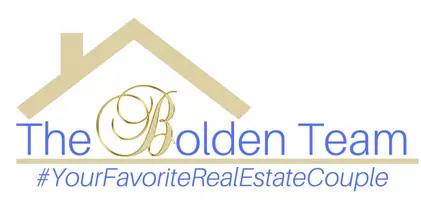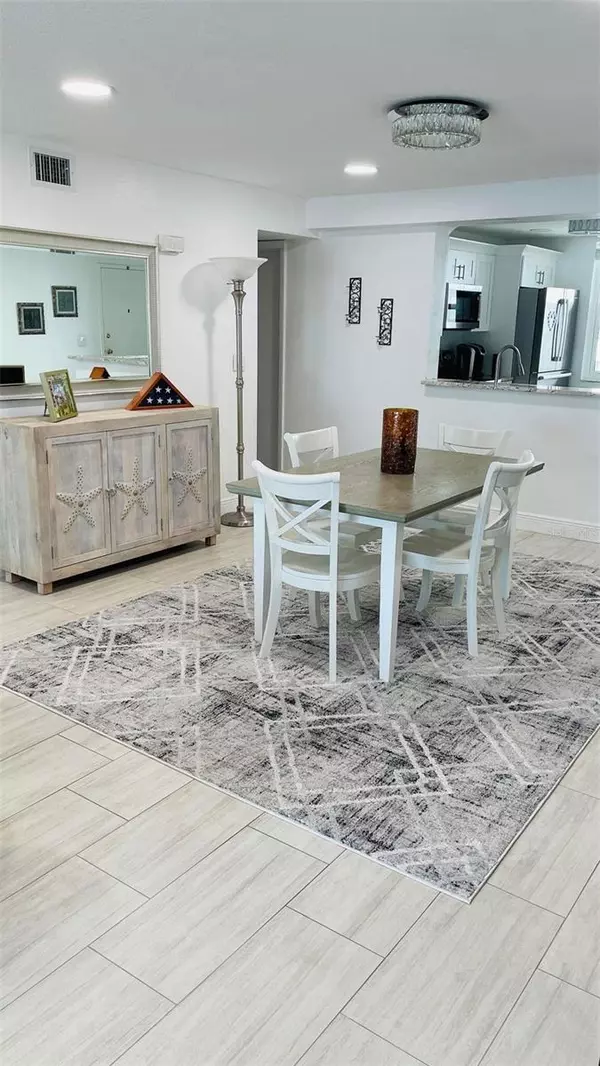7300 SUN ISLAND DR S #1004 South Pasadena, FL 33707
2 Beds
2 Baths
1,310 SqFt
UPDATED:
02/22/2025 10:29 PM
Key Details
Property Type Condo
Sub Type Condominium
Listing Status Active
Purchase Type For Sale
Square Footage 1,310 sqft
Price per Sqft $380
Subdivision Bay Island Group 15
MLS Listing ID O6277635
Bedrooms 2
Full Baths 2
HOA Fees $904/mo
HOA Y/N Yes
Originating Board Stellar MLS
Year Built 1980
Annual Tax Amount $4,094
Property Sub-Type Condominium
Property Description
The completely remodeled primary suite boasts an expanded spa-like shower, elegant finishes, and a custom walk-in closet. Additional upgrades include luxury vinyl plank flooring, fresh paint, and a full-size in-unit washer and dryer.
Enjoy ample storage with a private balcony closet, an extra hallway closet, and a climate-controlled walk-in storage unit on the ground floor. The unit also includes assigned covered parking for convenience.
Bay Island offers resort-style amenities, including six heated pools, a jacuzzi spa, a full marina with boat slips (waitlist), tennis & pickleball courts, a waterfront walking trail, outdoor grilling stations, and a newly renovated clubhouse with a billiards room, card room, gym with sauna, and social events.
This secure, move-in-ready condo is just minutes from St. Pete Beach, top-rated dining, shopping, golf, and entertainment. Schedule your private showing today!
Located in a gated, 24-hour secured community, Bay Island offers resort-style living with six heated pools, a fitness center with saunas, tennis and pickleball courts, a marina with boat slips (waitlist available), and a 1.25-mile waterfront walking trail. The recent milestone inspection is complete with no outstanding assessments, ensuring peace of mind for new owners. Just minutes from St. Pete Beach and downtown St. Petersburg, this stunning condo is a terrific blend of luxury, convenience, and coastal charm.
Location
State FL
County Pinellas
Community Bay Island Group 15
Direction S
Interior
Interior Features Open Floorplan, Primary Bedroom Main Floor, Solid Surface Counters, Stone Counters, Thermostat, Walk-In Closet(s)
Heating Central
Cooling Central Air
Flooring Ceramic Tile
Furnishings Unfurnished
Fireplace false
Appliance Dishwasher, Disposal, Dryer, Ice Maker, Microwave, Range, Refrigerator, Washer
Laundry Other
Exterior
Exterior Feature Balcony, Dog Run, Outdoor Grill, Sidewalk, Sliding Doors, Storage, Tennis Court(s)
Community Features Clubhouse, Fitness Center, Gated Community - Guard, Pool, Tennis Courts
Utilities Available Electricity Connected, Public, Sewer Connected, Water Connected
Waterfront Description Intracoastal Waterway,Marina
View Y/N Yes
Roof Type Metal
Garage false
Private Pool No
Building
Story 18
Entry Level One
Foundation Slab
Lot Size Range Non-Applicable
Sewer Public Sewer
Water Public
Structure Type Block,Concrete
New Construction false
Others
Pets Allowed Size Limit, Yes
HOA Fee Include Cable TV,Common Area Taxes,Maintenance Grounds,None,Pest Control,Recreational Facilities,Sewer,Trash,Water
Senior Community Yes
Pet Size Small (16-35 Lbs.)
Ownership Condominium
Monthly Total Fees $904
Acceptable Financing Cash, Conventional, FHA, VA Loan
Membership Fee Required Required
Listing Terms Cash, Conventional, FHA, VA Loan
Special Listing Condition None






