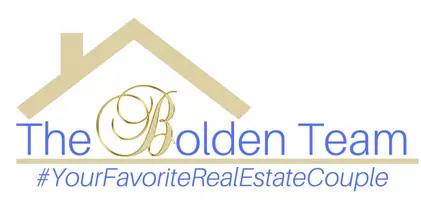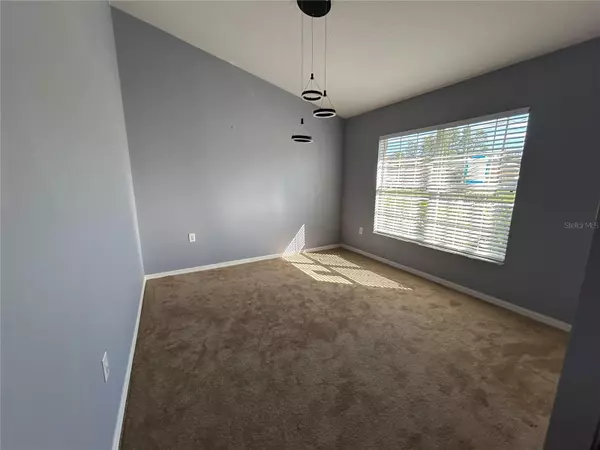1406 KISSIMMEE CT Kissimmee, FL 34759
3 Beds
2 Baths
1,819 SqFt
UPDATED:
01/15/2025 01:18 AM
Key Details
Property Type Single Family Home
Sub Type Single Family Residence
Listing Status Active
Purchase Type For Sale
Square Footage 1,819 sqft
Price per Sqft $192
Subdivision Poinciana Nbrhd 02 West Village 07
MLS Listing ID TB8318964
Bedrooms 3
Full Baths 2
HOA Fees $979/ann
HOA Y/N Yes
Originating Board Stellar MLS
Year Built 2005
Annual Tax Amount $3,486
Lot Size 6,969 Sqft
Acres 0.16
Property Description
Location
State FL
County Polk
Community Poinciana Nbrhd 02 West Village 07
Zoning PUD
Rooms
Other Rooms Formal Dining Room Separate, Formal Living Room Separate
Interior
Interior Features Open Floorplan, Primary Bedroom Main Floor, Vaulted Ceiling(s), Walk-In Closet(s)
Heating Central
Cooling Central Air
Flooring Carpet, Laminate, Tile
Fireplace false
Appliance Dishwasher, Microwave, Range, Refrigerator
Laundry Laundry Room, Washer Hookup
Exterior
Exterior Feature Lighting, Private Mailbox, Sliding Doors
Garage Spaces 2.0
Fence Chain Link, Fenced
Community Features Clubhouse, Deed Restrictions, Pool
Utilities Available Public
Roof Type Shingle
Porch Covered, Front Porch, Rear Porch, Screened
Attached Garage true
Garage true
Private Pool No
Building
Lot Description Cleared, Level
Story 1
Entry Level One
Foundation Slab
Lot Size Range 0 to less than 1/4
Sewer Public Sewer
Water Public
Architectural Style Florida
Structure Type Stucco
New Construction false
Others
Pets Allowed Yes
Senior Community No
Pet Size Extra Large (101+ Lbs.)
Ownership Fee Simple
Monthly Total Fees $81
Acceptable Financing Cash, Conventional, FHA, Other, Owner Financing
Membership Fee Required Required
Listing Terms Cash, Conventional, FHA, Other, Owner Financing
Num of Pet 2
Special Listing Condition Short Sale






