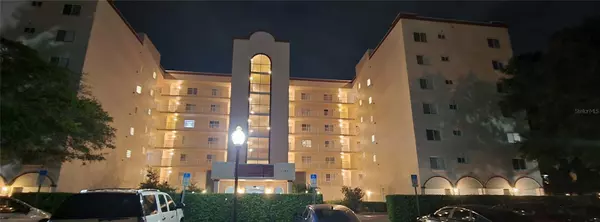
1150 CARMEL CIR #201 Casselberry, FL 32707
2 Beds
2 Baths
1,615 SqFt
UPDATED:
09/30/2024 03:03 AM
Key Details
Property Type Condo
Sub Type Condominium
Listing Status Active
Purchase Type For Sale
Square Footage 1,615 sqft
Price per Sqft $185
Subdivision Carmel By The Lake Unit 5
MLS Listing ID O6243866
Bedrooms 2
Full Baths 2
HOA Fees $656/mo
HOA Y/N Yes
Originating Board Stellar MLS
Year Built 2002
Annual Tax Amount $2,969
Lot Size 435 Sqft
Acres 0.01
Property Description
Location
State FL
County Seminole
Community Carmel By The Lake Unit 5
Zoning PRD
Interior
Interior Features Accessibility Features, Ceiling Fans(s), Elevator, Living Room/Dining Room Combo, Open Floorplan, Primary Bedroom Main Floor, Solid Surface Counters, Split Bedroom, Thermostat, Walk-In Closet(s)
Heating Central, Electric
Cooling Central Air
Flooring Carpet, Ceramic Tile, Luxury Vinyl, Tile, Vinyl
Furnishings Unfurnished
Fireplace false
Appliance Convection Oven, Cooktop, Dishwasher, Disposal, Dryer, Electric Water Heater, Freezer, Ice Maker, Microwave, Range, Refrigerator, Washer
Laundry Electric Dryer Hookup, Inside, Same Floor As Condo Unit, Washer Hookup
Exterior
Exterior Feature Balcony, Lighting, Sidewalk, Sliding Doors, Storage, Tennis Court(s)
Garage Covered, Garage Door Opener, Ground Level, Guest, RV Parking
Garage Spaces 1.0
Fence Fenced
Community Features Clubhouse, Deed Restrictions, Gated Community - No Guard, Pool, Sidewalks, Tennis Courts, Wheelchair Access
Utilities Available Cable Available, Cable Connected, Electricity Available, Electricity Connected, Phone Available, Public
Amenities Available Cable TV, Clubhouse, Elevator(s), Gated, Maintenance, Pool, Spa/Hot Tub, Tennis Court(s), Wheelchair Access
Waterfront true
Waterfront Description Lake
Water Access Yes
Water Access Desc Lake
View City
Roof Type Concrete
Porch Covered, Enclosed, Patio, Screened
Attached Garage true
Garage true
Private Pool No
Building
Story 1
Entry Level One
Foundation Block
Sewer Public Sewer
Water Public
Structure Type Block
New Construction false
Schools
Elementary Schools Sterling Park Elementary
Middle Schools South Seminole Middle
High Schools Lake Howell High
Others
Pets Allowed Breed Restrictions, Cats OK, Dogs OK, Size Limit
HOA Fee Include Cable TV,Pool,Internet,Maintenance Structure,Maintenance Grounds,Pest Control,Trash,Water
Senior Community No
Pet Size Small (16-35 Lbs.)
Ownership Fee Simple
Monthly Total Fees $656
Acceptable Financing Cash, Conventional, FHA
Membership Fee Required Required
Listing Terms Cash, Conventional, FHA
Num of Pet 2
Special Listing Condition None







